This post may contain affiliate links. Please read our disclosure policy.
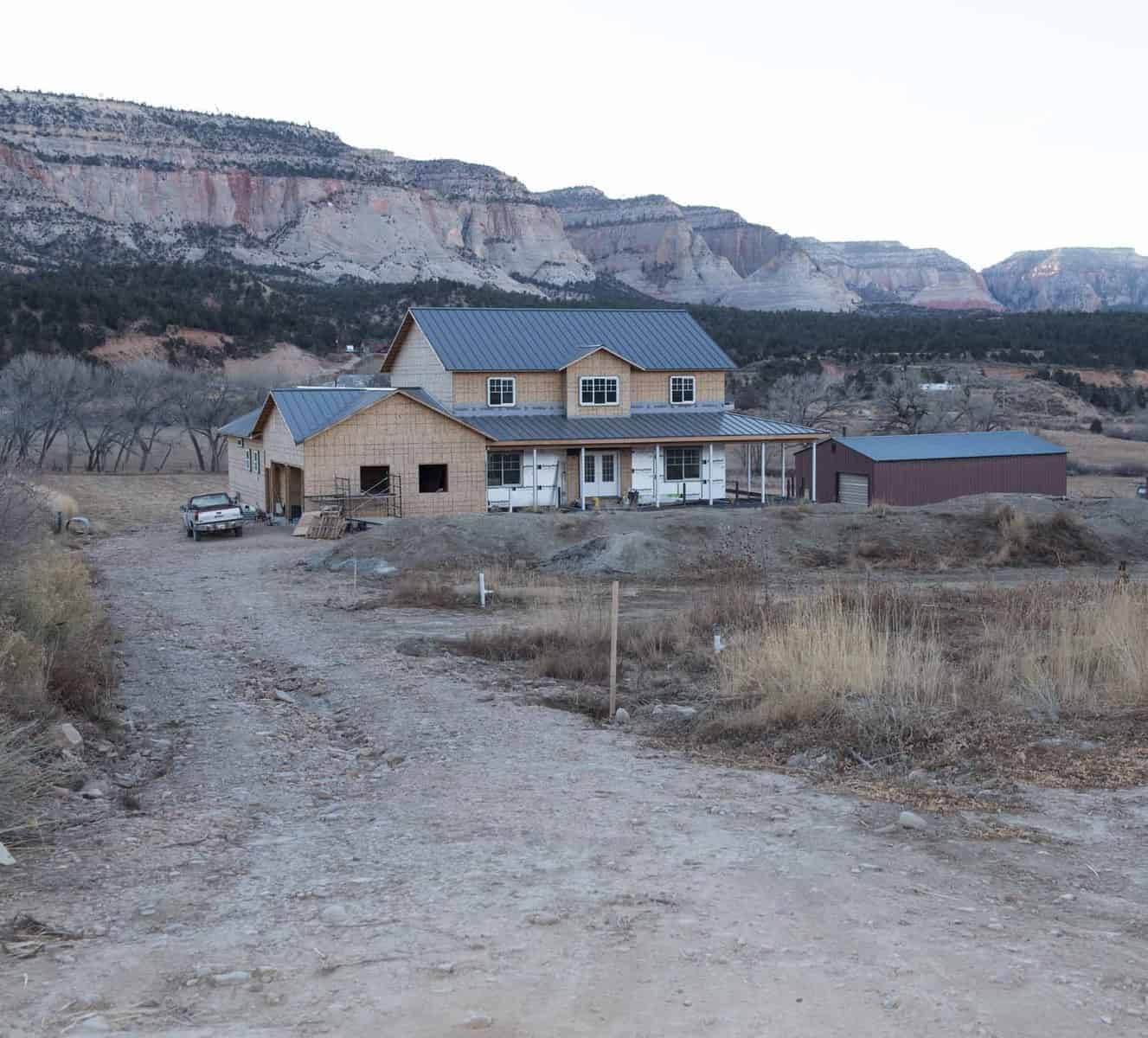
House updates on our DIY house build are getting more and more exciting because we are to a point in the project where a lot changes visually day-to-day! It’s much more fun for me to share than all the time we spent wiring and plumbing…not much to see there.
If you are new to the blog or just tuning in, my husband and I and our 5 young children are building our dream home in beautiful southern Utah. We are doing 99.3% of the work OURSELVES and we are 23.5 months into the journey. It’s been a wonderful but arduous ride and we are so excited to be nearing a move-in date. We are tired, but we are excited. Years of dreaming, working, and planning are coming together into a beautiful home we plan on living in forever.
We were hoping to be in the house for Christmas but that obviously didn’t happen. Our interior doors have had a lot of delays in getting here (they were supposed to be here December 8th and still aren’t here), and we had some issues getting tile done, and well, we just aren’t ready to move in.
When you walk in the house from the garage you see the hall to my bedroom and on the left is the mudroom and then a bathroom and on the right is the living room. I’ve been eyeing these old enamel lights online for ages. Two weeks ago I took my weekly trip to the dump, opened up the tailgate of the truck, and not 6 inches from the tailgate on a pile of rubbish was this light! The Dump Gods were smiling on me that day. I’m not normally much of a trash picker, but it was meant to come home with me. Thomas bought the lighting kit for $10 to hang it and now it’s in the hall. Cheapest light fixture in the house and I love it with my whole heart!
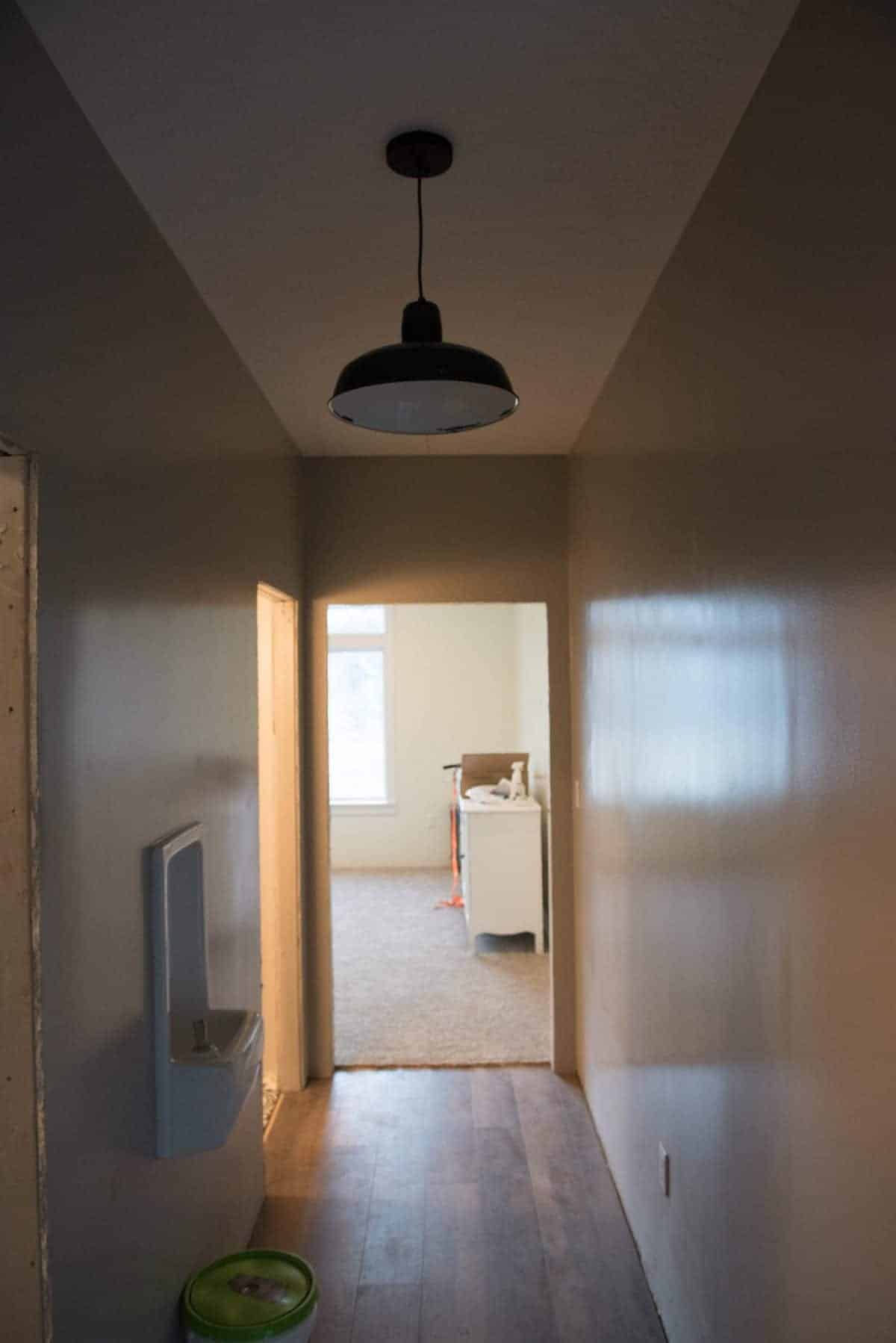
To the left of this hall is my mudroom which now has the “lockers” in place. I can’t wait to use this space! With 7 people in our family, we have a lot of backpacks, coats, and shoes. I need to add some hooks and it still needs the crown molding at the top but it’s looking great.
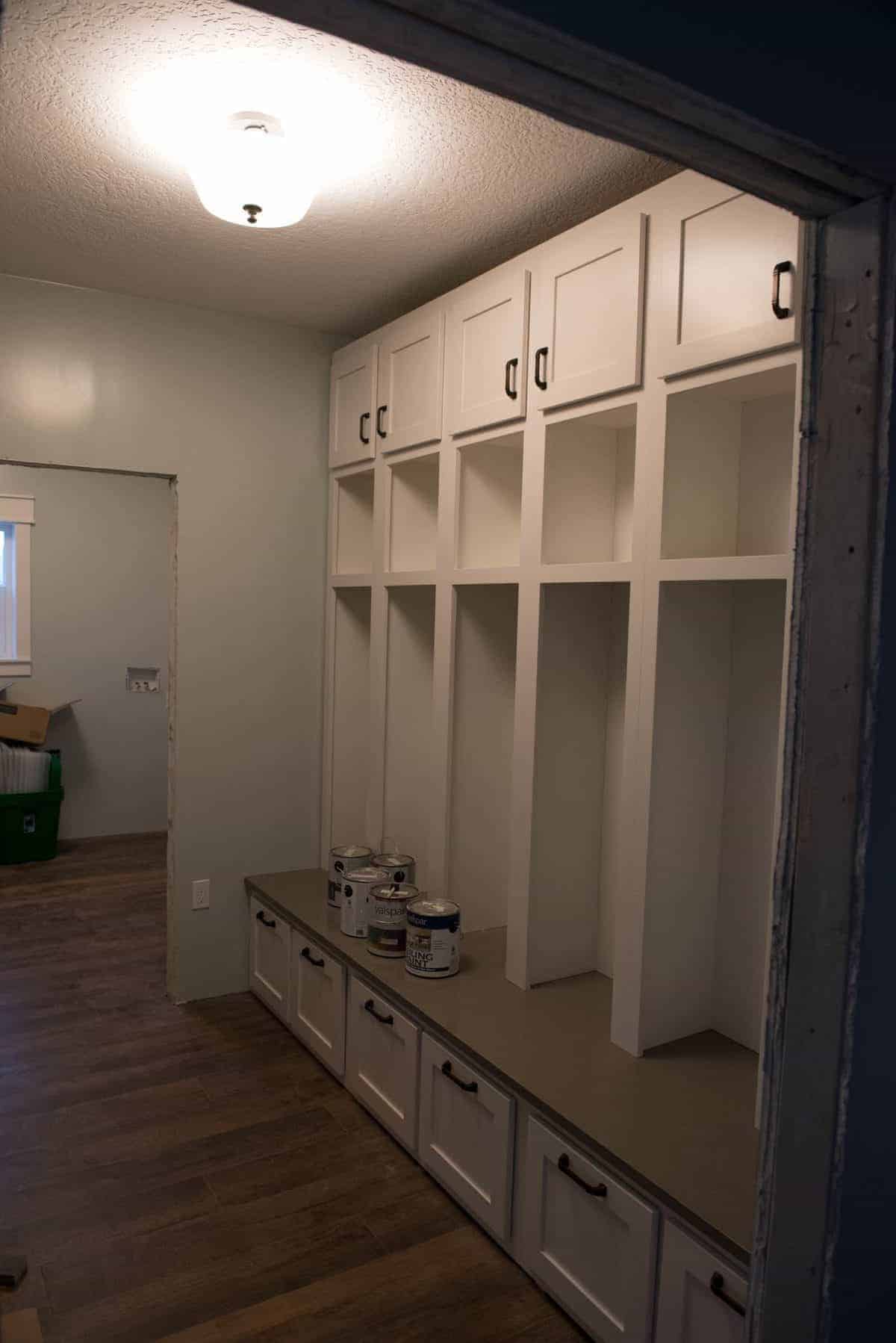
Opposite of my lockers and boot bench is my pantry. I opted out of having a pantry in my kitchen and went with all built-in cabinets. This is my bulk storage and pantry right off the garage. I have 2 sets of four-foot doors going in and we have to figure out shelving. This will be where my broom, vacuum, and other things live too.
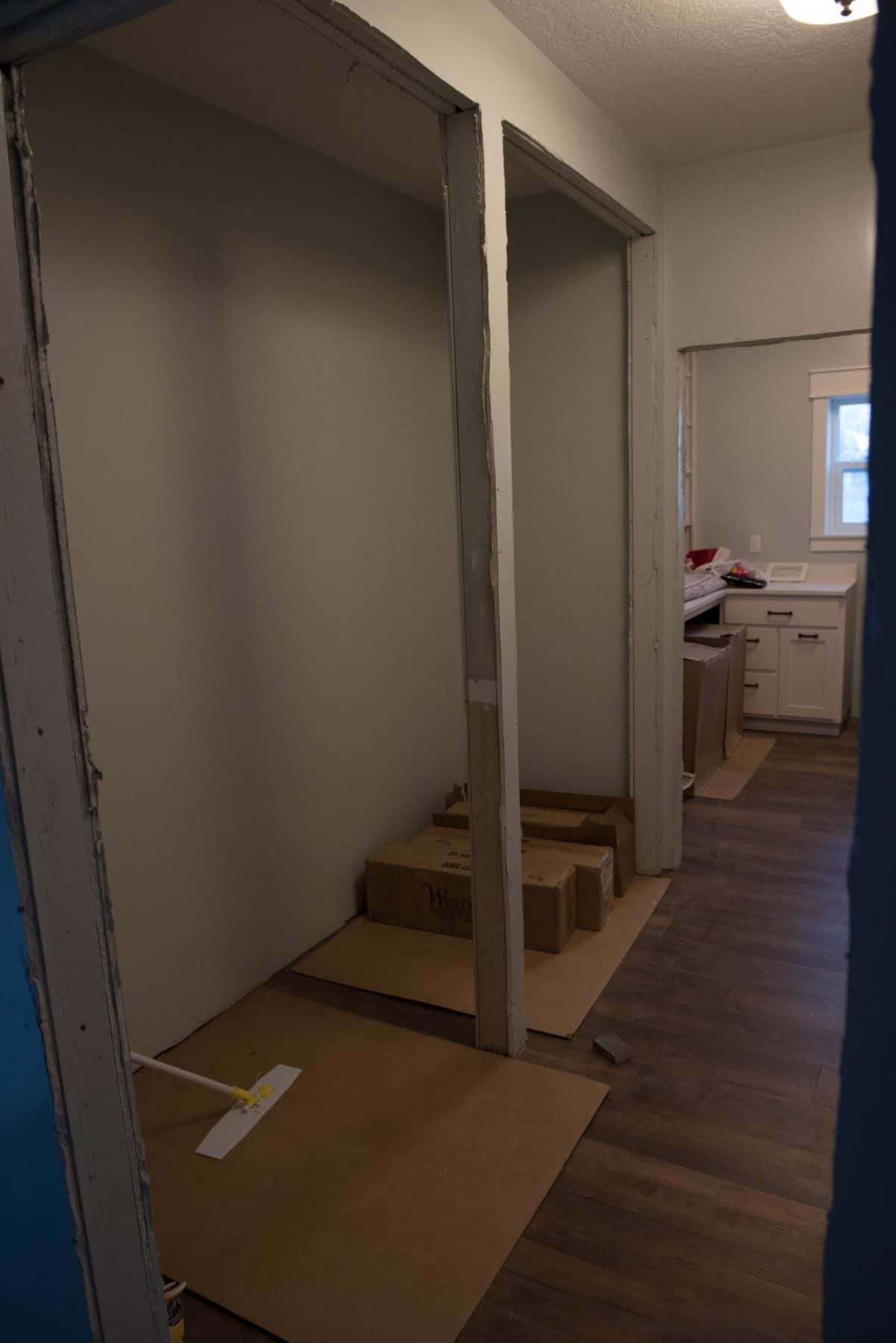
The mudroom leads to the laundry room and behind the door is my utility sink. I found a sink that has a little built in “bench” in the sink bowl. I think this is awesome. If I’m washing out dirty clothes or a paint brush, they have somewhere to sit in the sink to dry.
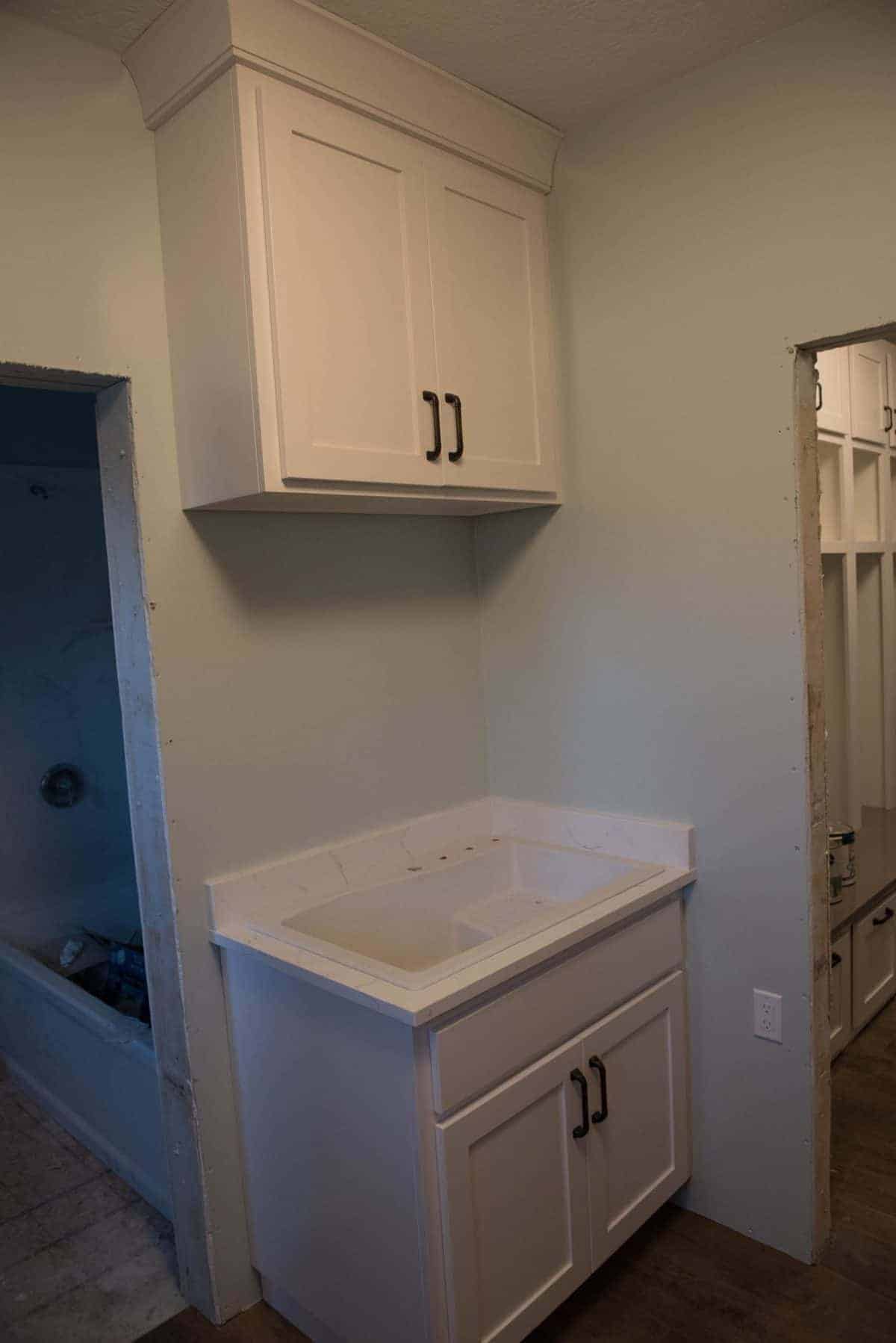
I just love the rest of the laundry room. I’m going to put all my laundry baskets on the tower on the left and I think I’m going to keep my sewing machine and such on the little bookcase on the right. I don’t really have a craft room and it seems like a good place to store those kinds of big things that I use somewhat often. Time will tell if that’s what works out or not. I have canvas rolling carts to go under the folding table (think Little Orphan Annie carts) and my washer and dryer go to the right of this picture where the green totes are sitting. I’ve started collecting major organization items and I can’t wait. This is my year to get organized in a new space that is actually mine and to figure our processes that will work well for me and the family. Things like this are good for my soul.
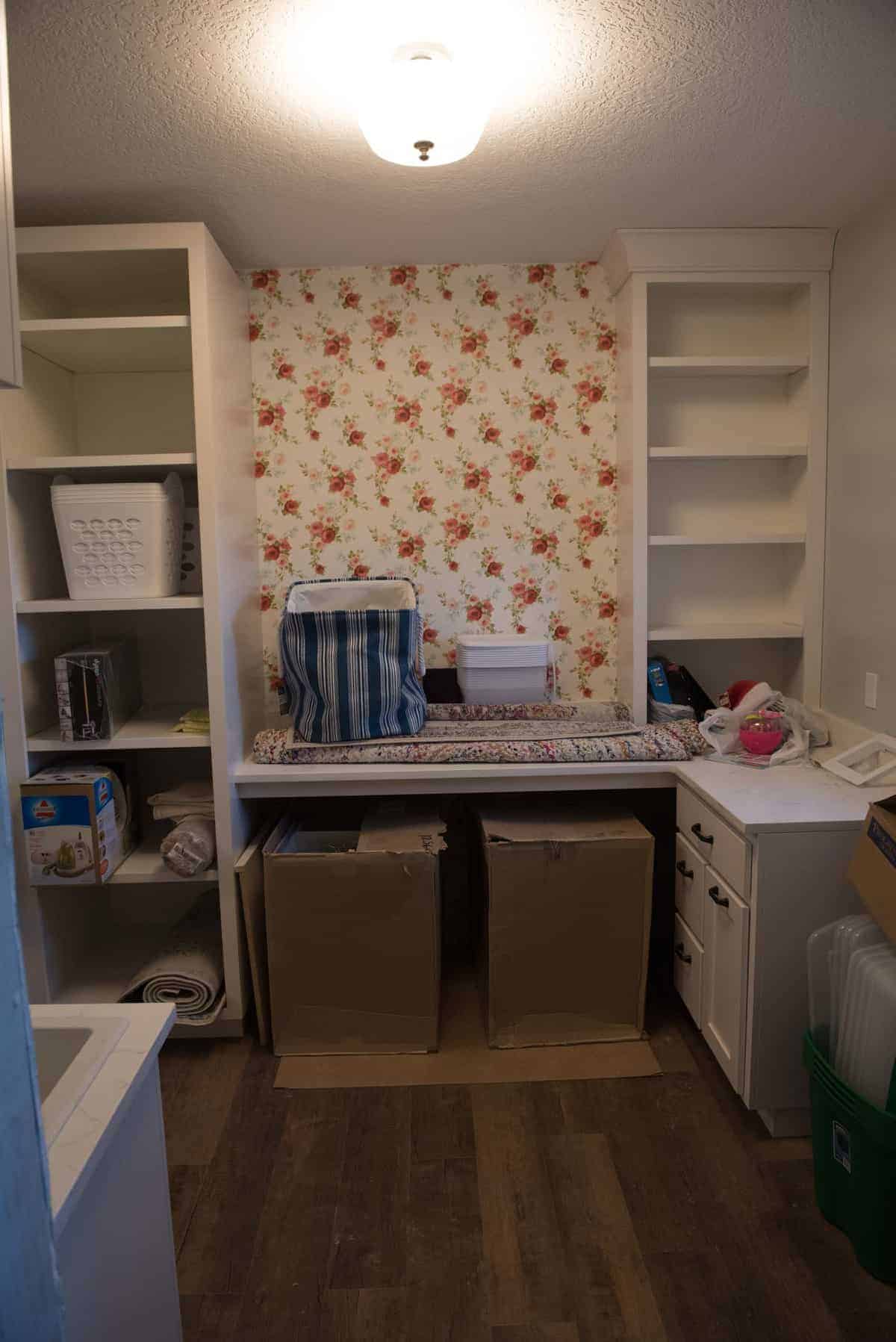
The laundry room has a second door in it that goes to my bathroom. Our original plans didn’t have a door there but I want to be able to sneak into my laundry room as needed to find clean clothes or iron something without having to walk past the living room. It makes this side of the house into a loop, which we like. You can get to my room and bathroom from the hall or by coming through the mudroom and laundry room. Speaking of plans. Did you know that my mom did our house plans? We made a long list of what we wanted and what levels we thought we wanted things on (like our bedroom on the main level), and she hand-drew floor plans. We made some corrections/changes and then she hand-drew them a second time for use. Then Thomas, who is an engineer and has a good working knowledge of AutoCad, put them into the computer making a few more changes as he went. So this is a fully custom house that my mom drew for us and we have tweaked along the way. I love that little fact.
My bathroom has my toilet, a built-in closest unit, and my extra large tub in one little room, then my vanity is by itself, and then you can see my closet at the end of the line. We had a guy come up and start on the tile but he ended up getting a Parade of Homes job and wouldn’t come back to finish. It took me almost a month to find someone to come after he wouldn’t. So this tile actually just got done last week. I need to take more pictures!
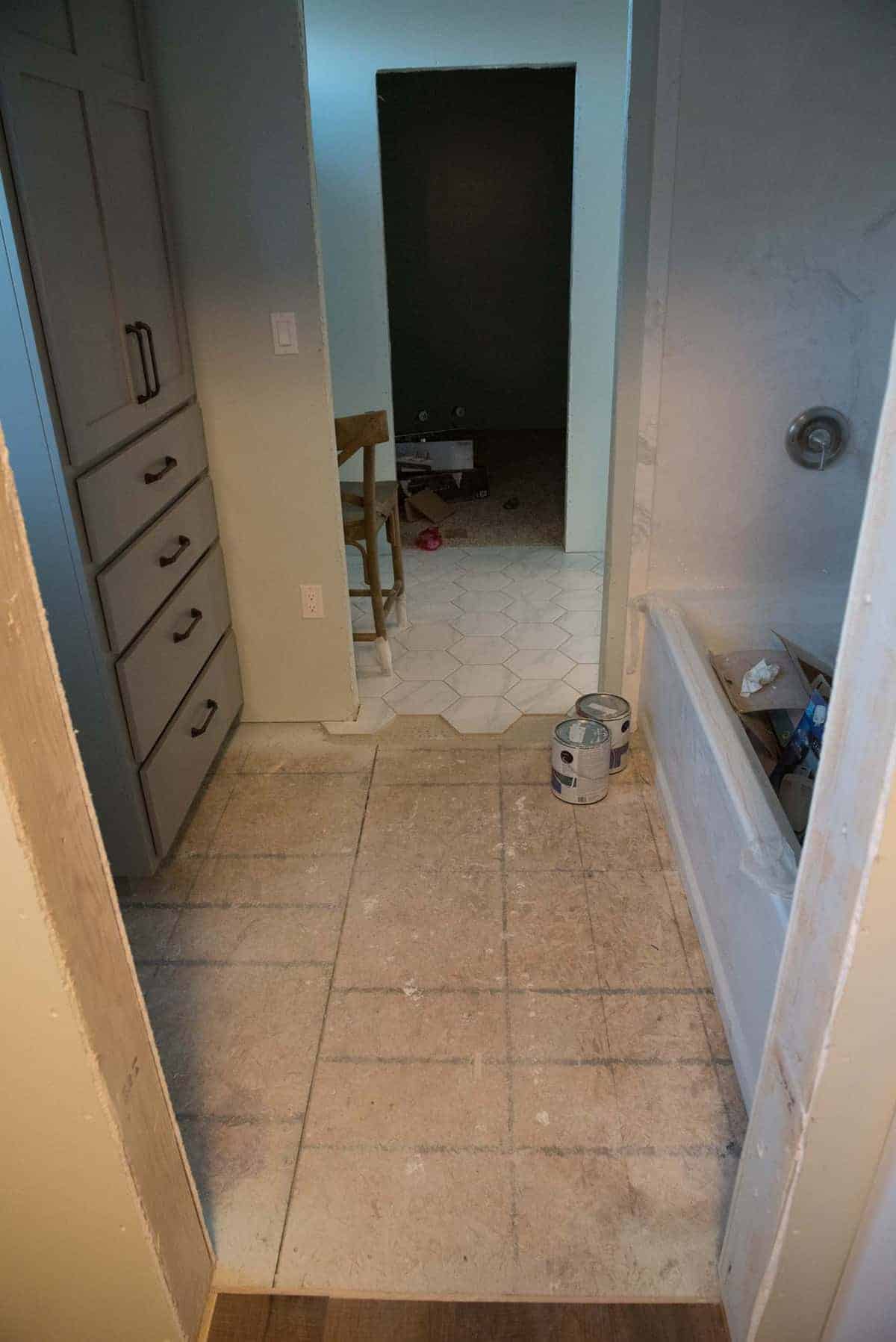
Here’s my vanity. Notice the window trim! The left is the toilet/tub room and the right is my closet and I’m taking the picture from in my bedroom.
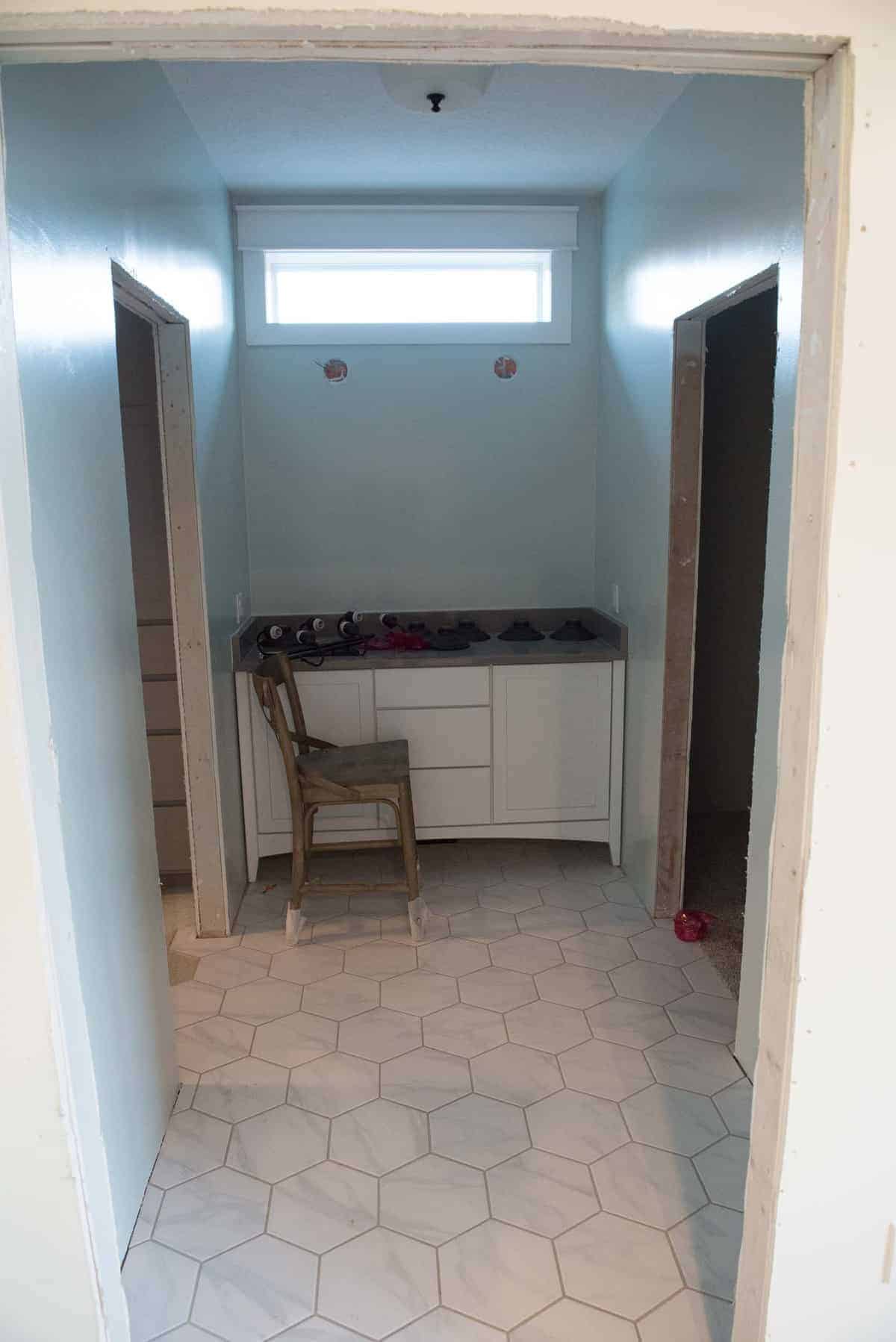
Here’s my room with carpet and the first piece of furniture that we unboxed when the carpet went in. We got carpet the Thursday and Friday before Christmas and didn’t tell the kids it was happening so when we took them on Saturday it was a bit of a surprise. The carpet is so nice! It makes the house quiet and homey. It’s less dirty and just nice to have. It really changed the feel of the house.
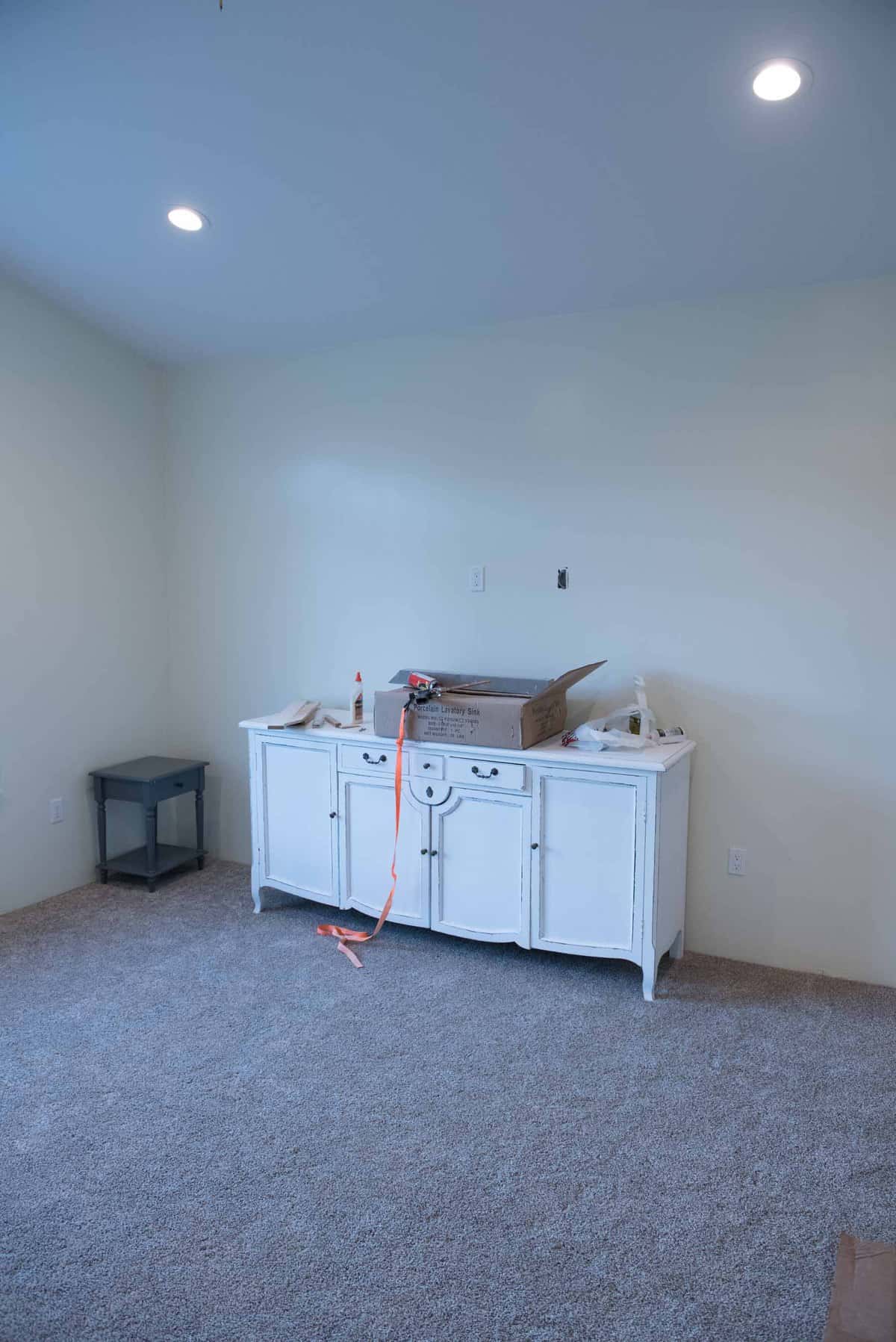
Just outside my bedroom is the main level bathroom. We have lights in it and still need to get the toilet and sink in. I love this tile so much.
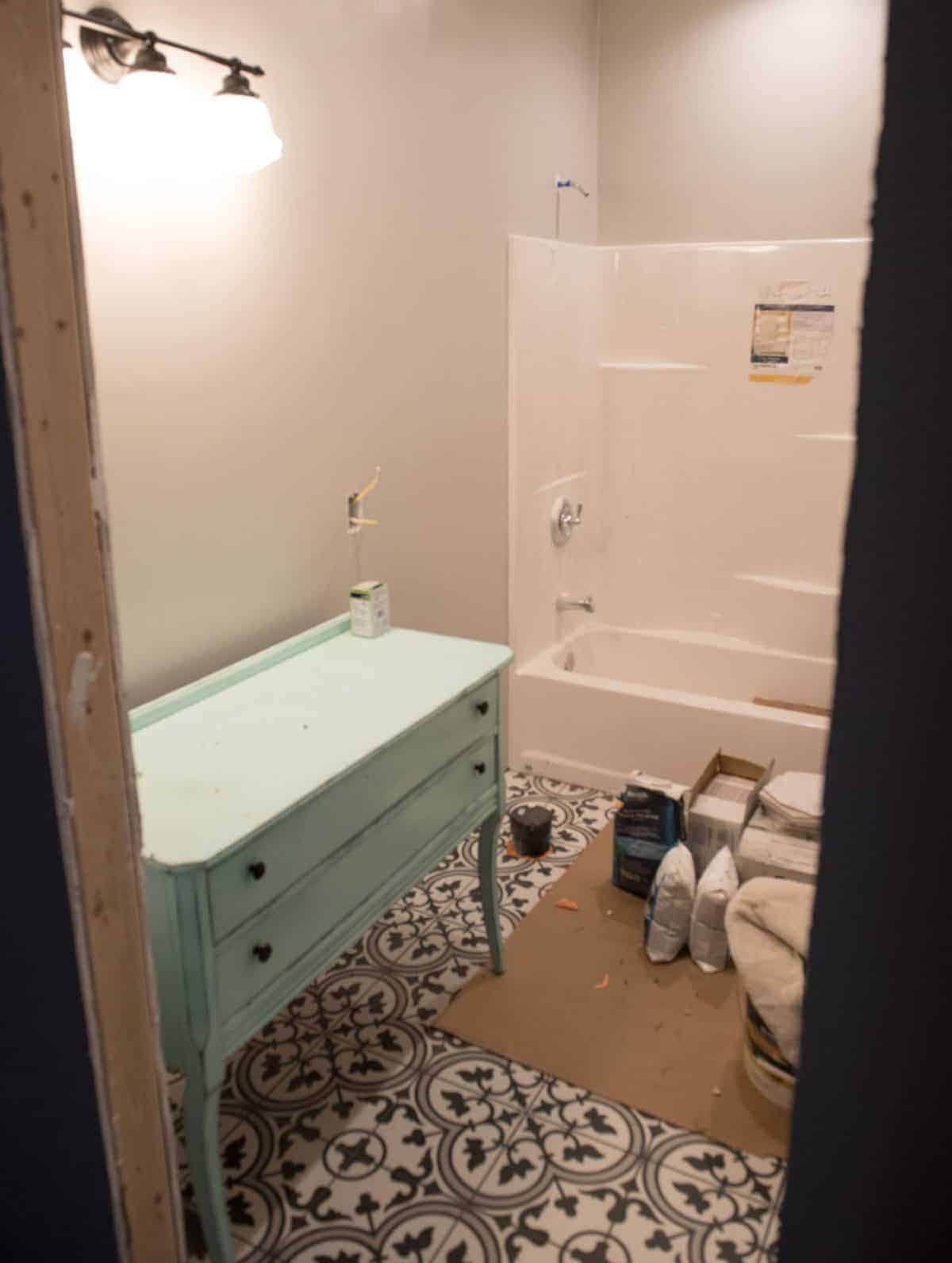
Opposite the hall where we started is the living room. Check out that window trim again! Thomas got all of the lights in and working, too.
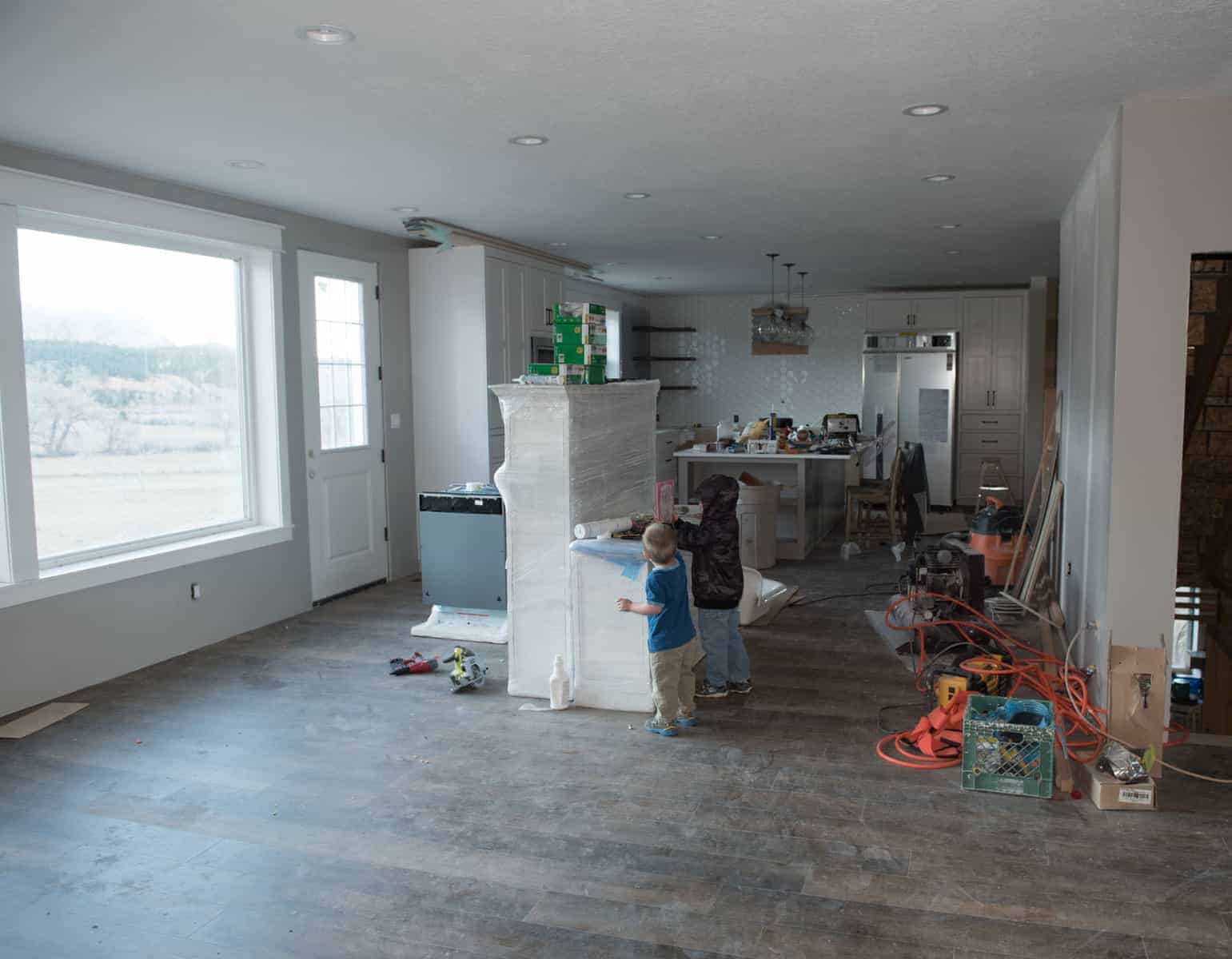
Living room! You can see the fireplace/stove sitting in the corner of the room now. That’s where it will go, though we still have to build it in. This won’t happen before we move in. The wraparound porch isn’t done yet and Thomas wanted it done before he did the fireplace so that he could stand on it to work on the fireplace pipes on the outside of the house. So it’ll probably just sit in the unfinished corner until next fall since we’ll work on the porches and exterior of the house in the spring. Isn’t that window trim glorious? I ordered couches from JoyBird online and they were supposed to be here in November but they haven’t even started on them yet…no idea when they are coming. I’m not super impressed with the whole process.
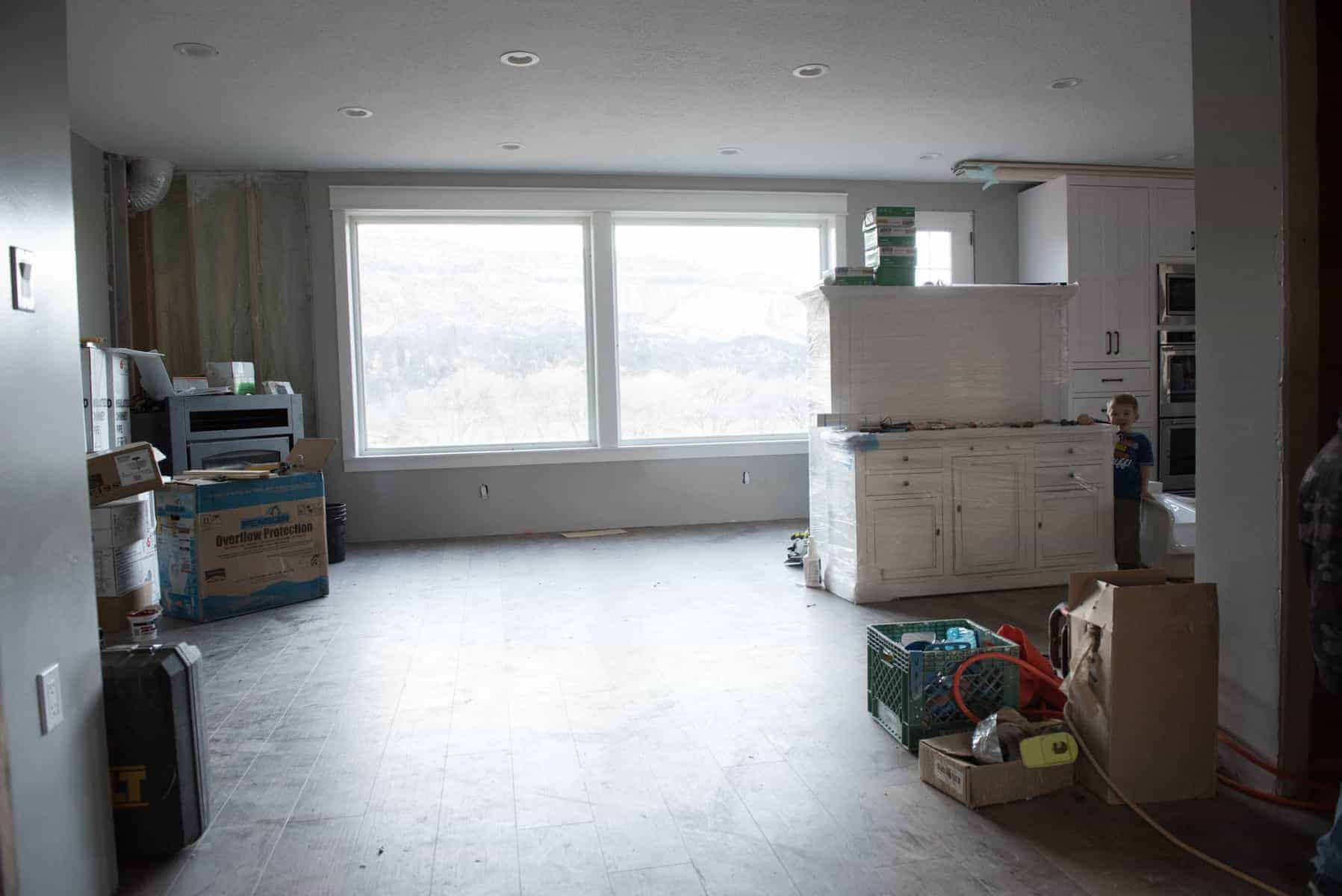
This photo is looking from the living room into my office. I don’t have a lot of vision for this room yet; I figured I’d live in it a little while before I bought stuff for the space. My kitchen hood is sitting there on the floor.
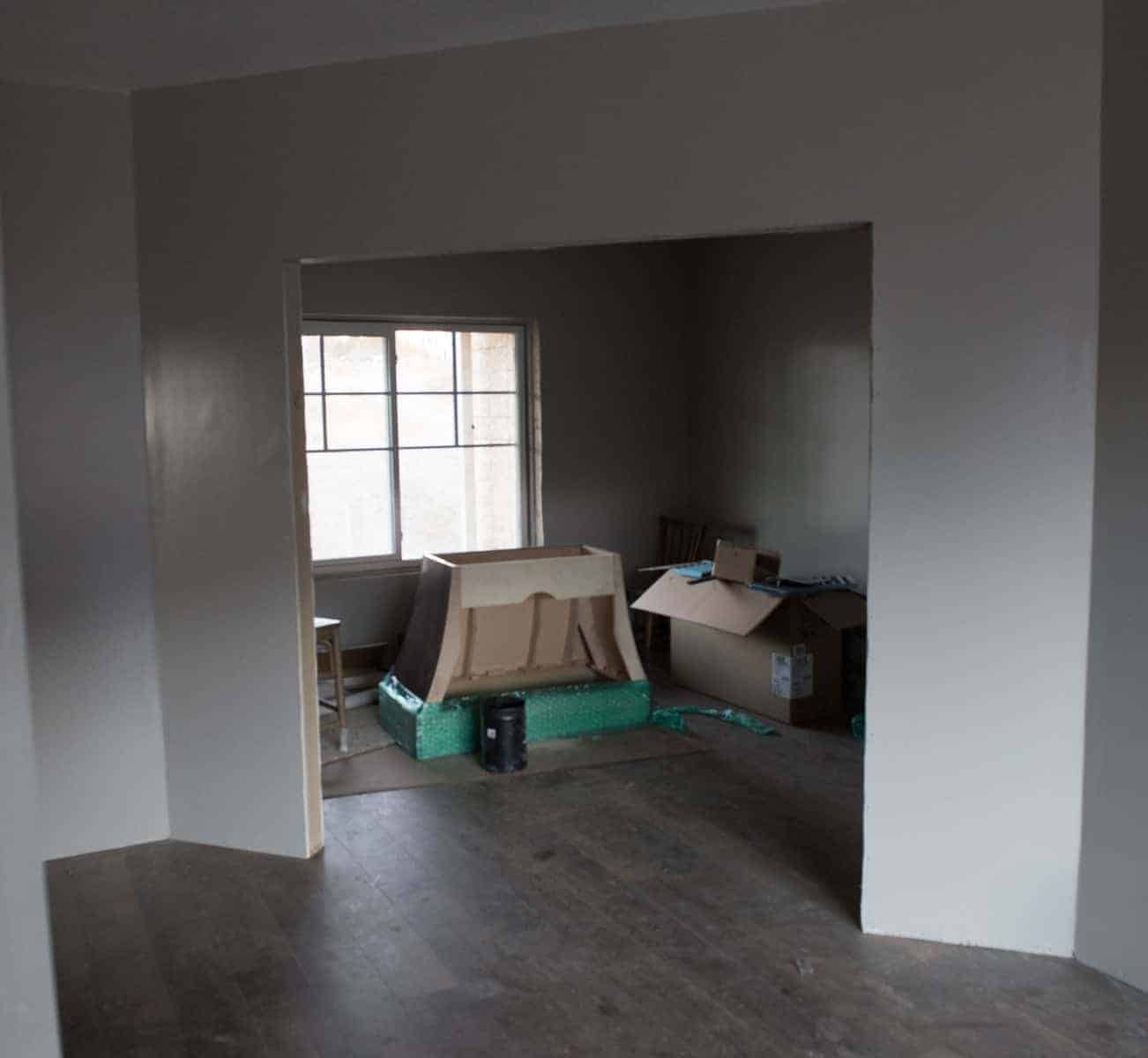
Here’s my copper hood from Copper Top Metals in St. George. I love it and can’t wait to get it hung up (and cleaned…thanks kids).
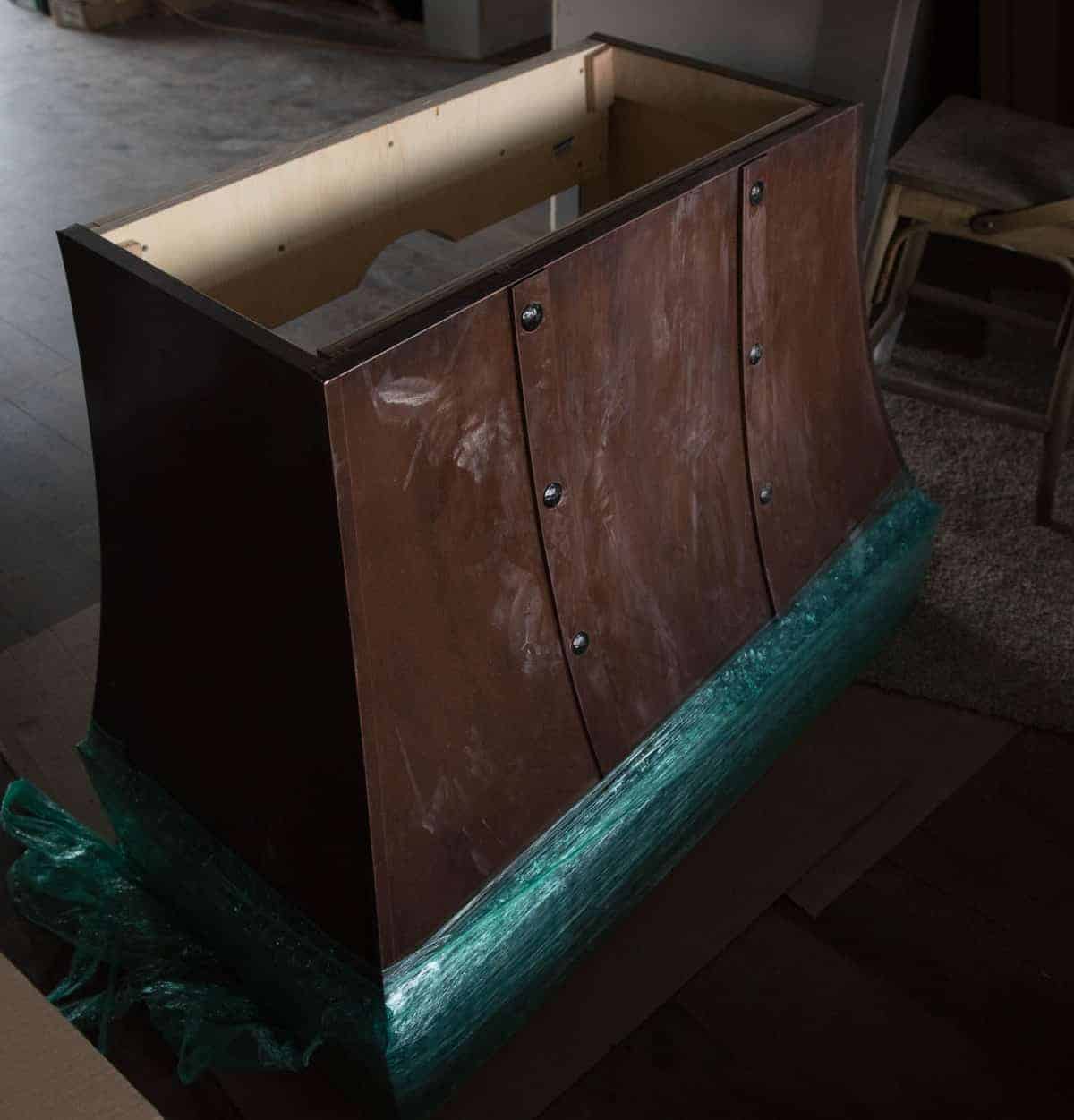
The entryway!
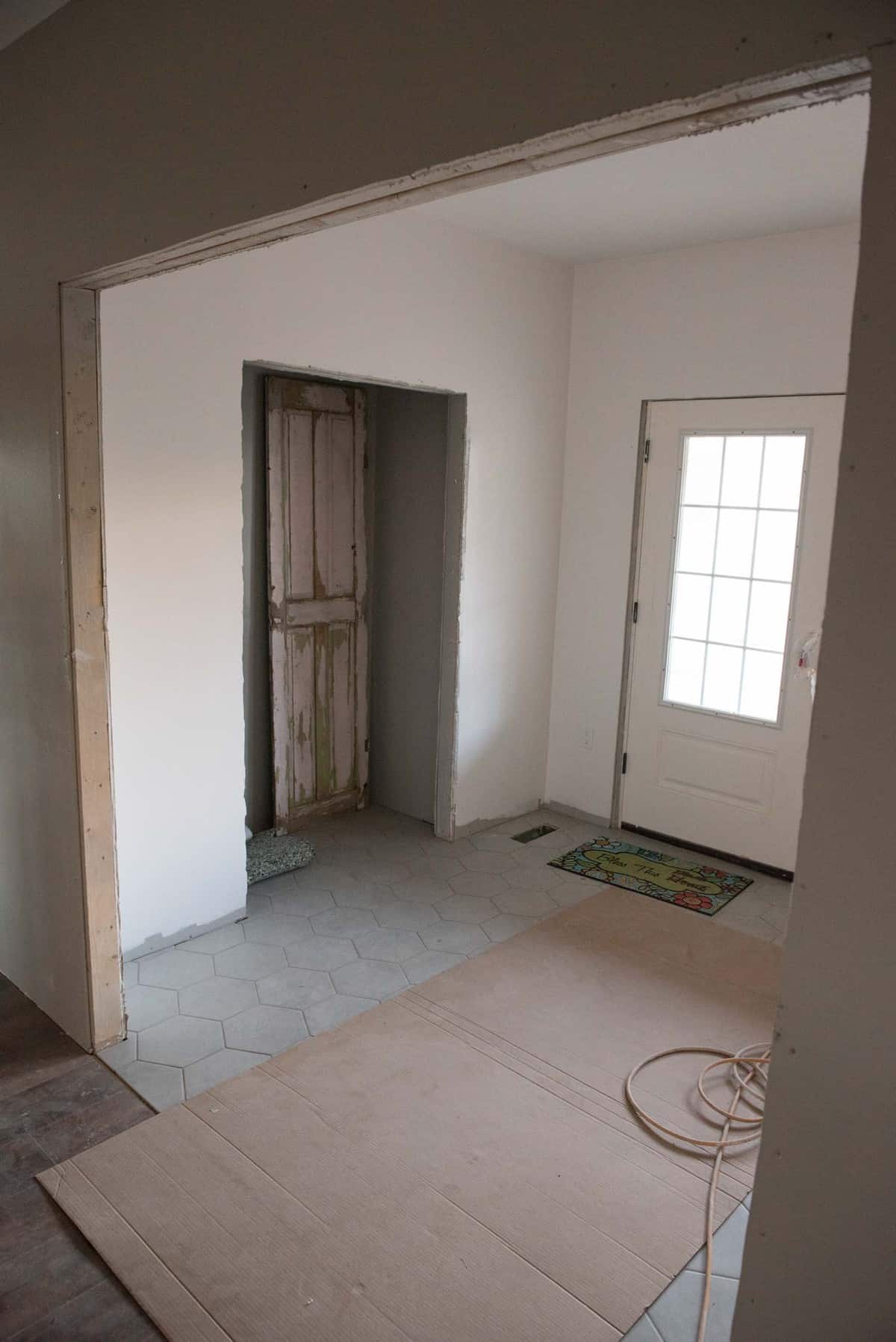
Other side of the entryway. In the debacle known as ordering doors, my entryway and my office doors didn’t even get ordered…not sure when they are even supposed to come now. One day it’ll be done, right?! I’m going to paint that shiplap wall green to match my dining room.
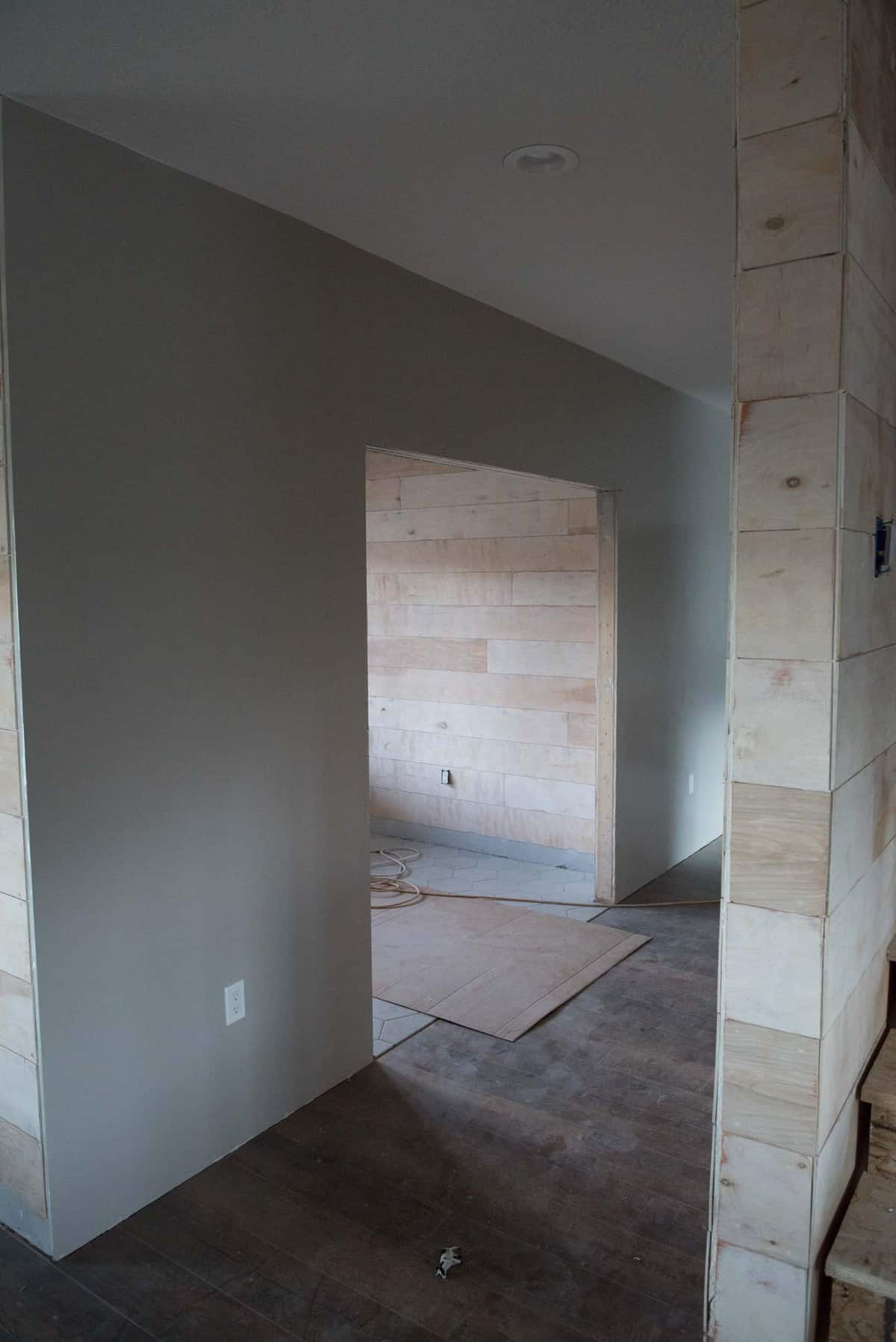
The dining room is looking great, too. I love the wood walls but I’m still painting them green. That’s pretty soon on the to-do list. We still need to patch and sand a few holes though. And aren’t the lights from Bellacor.com beautiful? I had to know what lights I was using forever ago so that Thomas could do the wiring and have all the spacing right. I think these have been in the barn since March so it was wonderful to get them out and hang them up. I love that they are an old-looking copper.
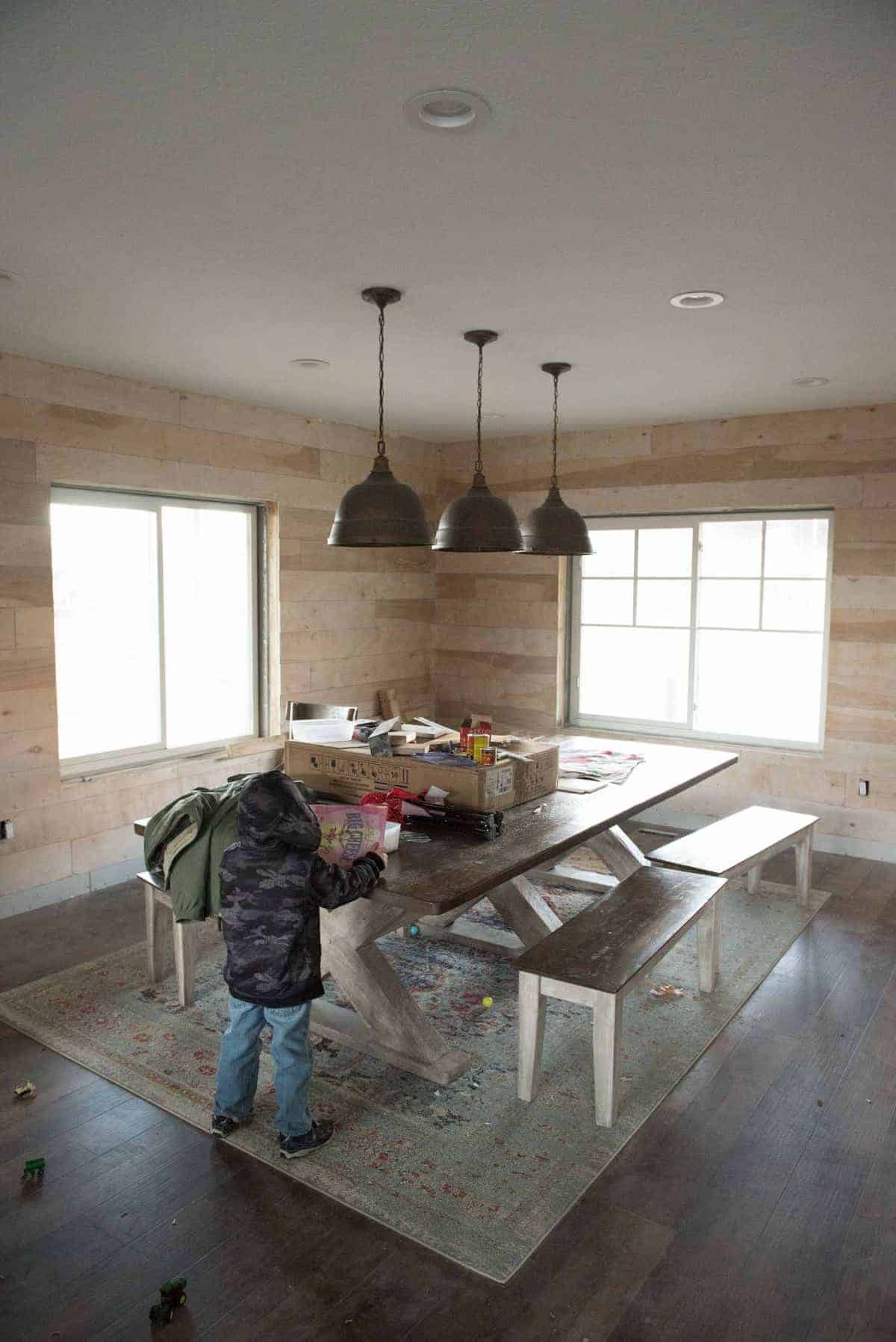
Gorgeous, right?
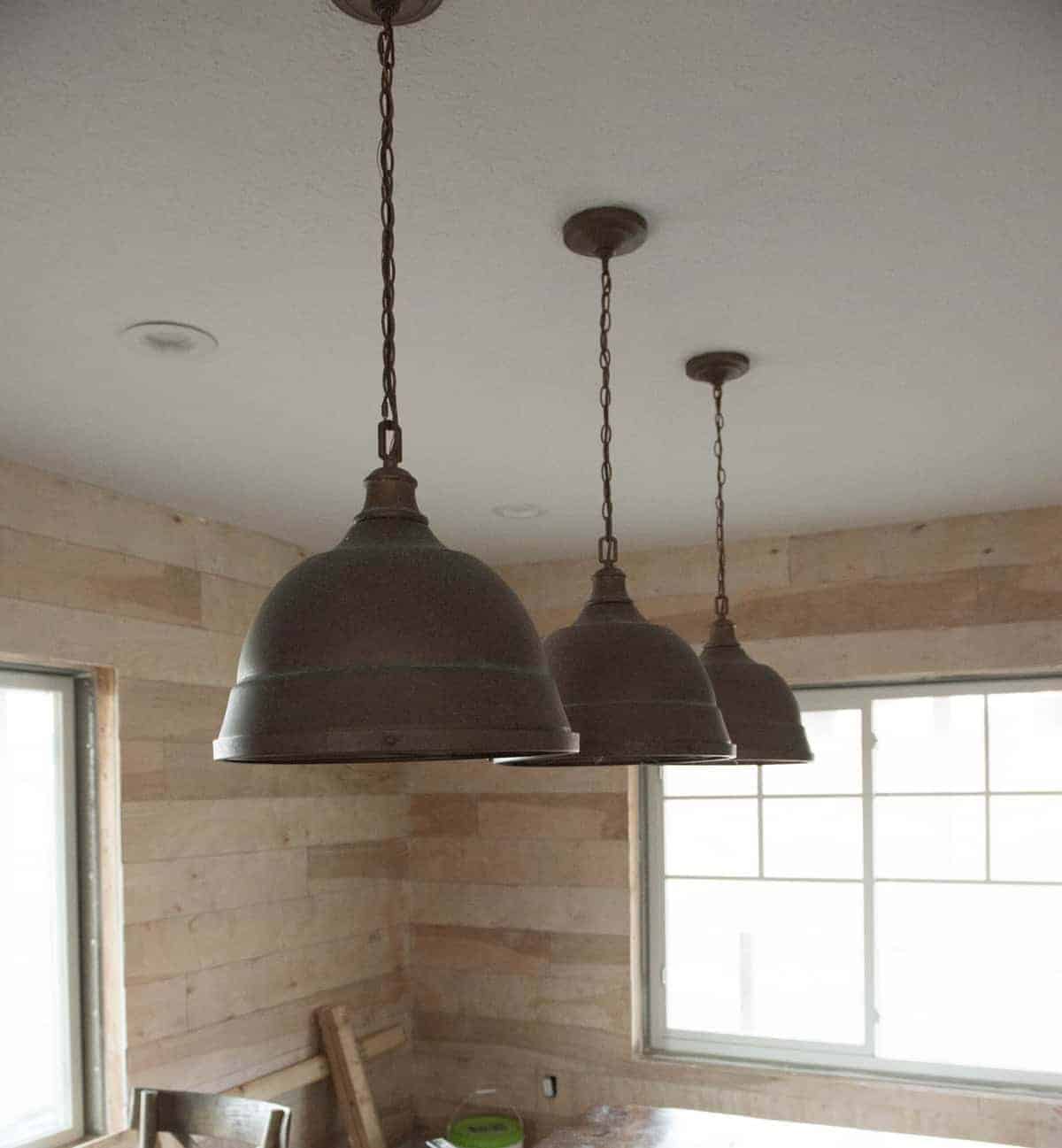
The stairs are coming along but I think we are going to finish them after we get moved in so that we don’t scratch them up while we are moving furniture in. We just need a handrail to make it liveable so we’ll probably do that and finish them later.
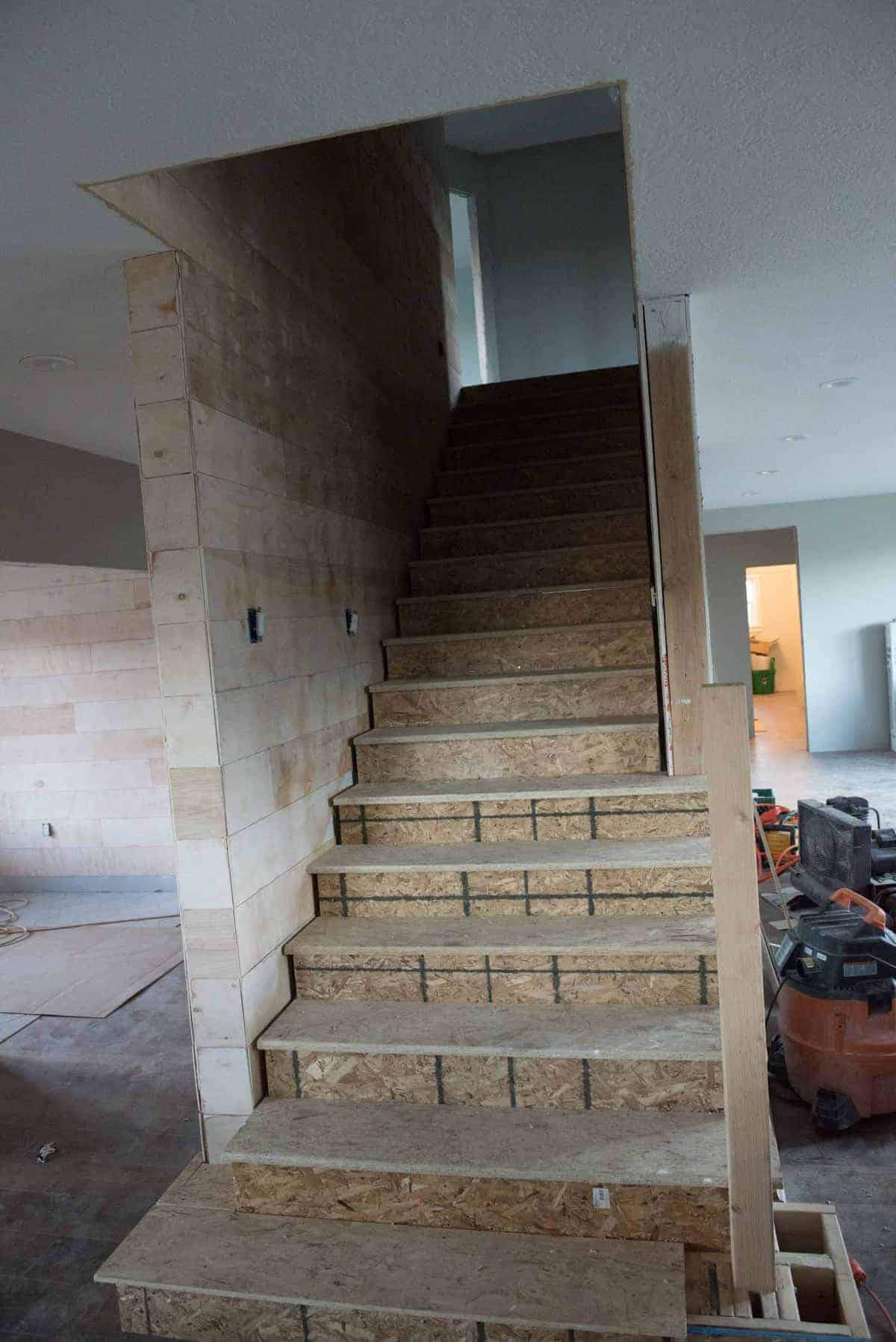
And now to my favorite part of the house. My dream kitchen. Sure it looks like a tornado went through it, but it’s still my dream kitchen, and I assume this won’t be the last time it looks tornado-stricken. You can see the start of the backsplash tile on the right. LOVE IT! I didn’t go with the hexagons because they are modern – I love them because they remind me of honeycomb and chicken wire. 🙂
And we got the light fixtures in here, too. Why are light fixtures so fun? These, too, are from Bellacor online and have been patiently waiting in my barn for the better part of a year. I also committed to 5 of the stools that you can see. I’ve had great luck blind-buying online (buying without ever seeing in person) and the lights, flooring, and bar stools are all testaments of that.
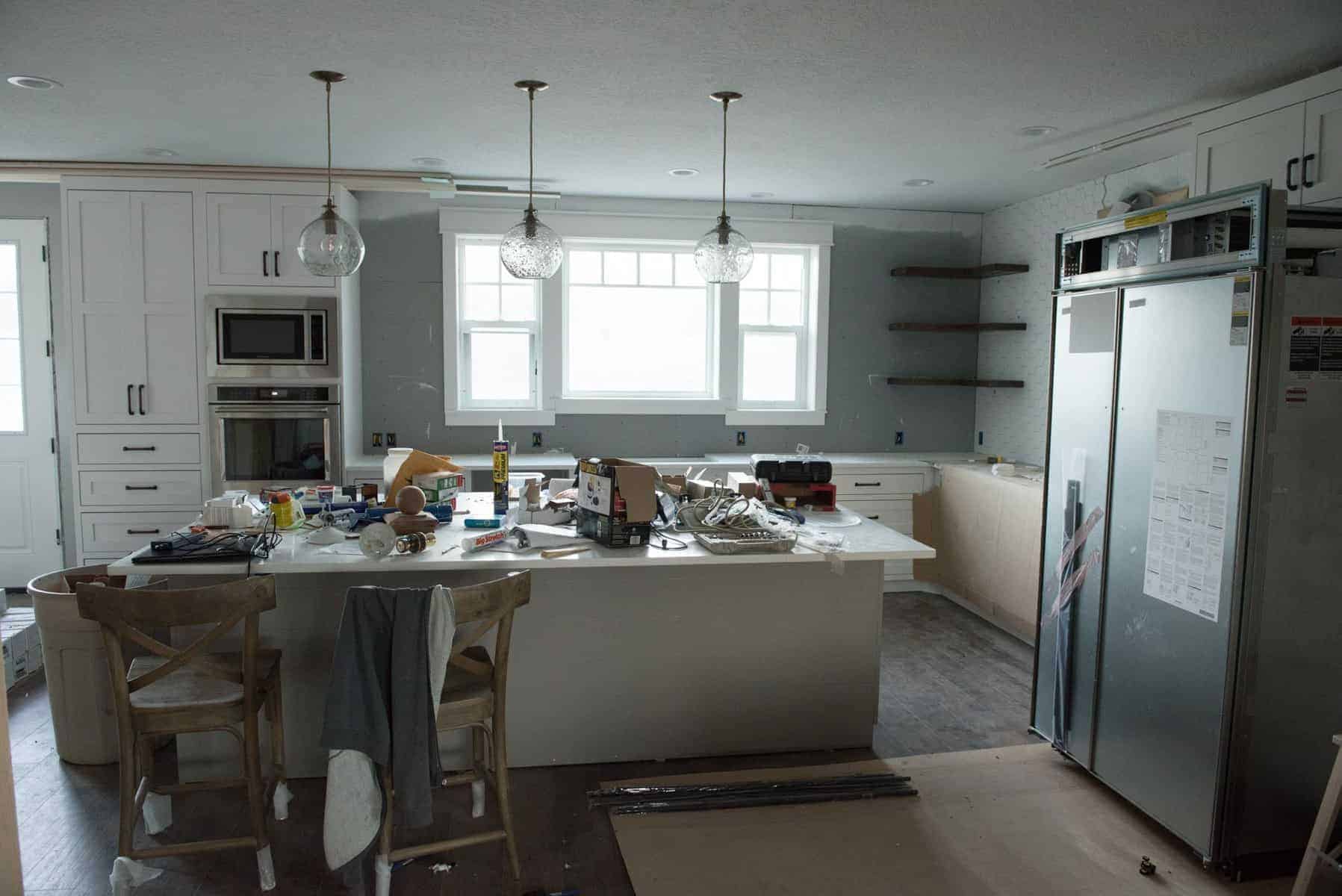
Seeded glass for the win.
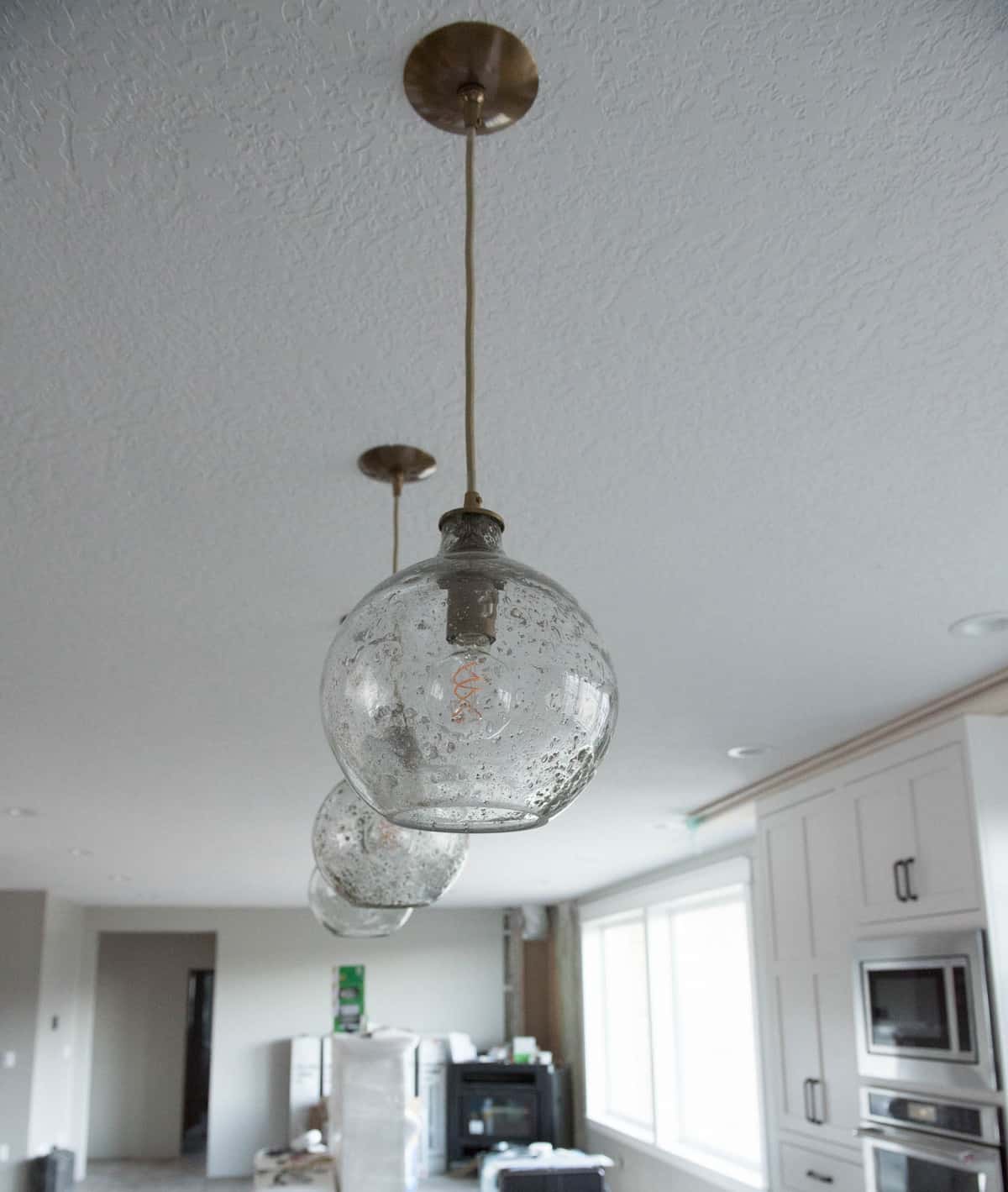
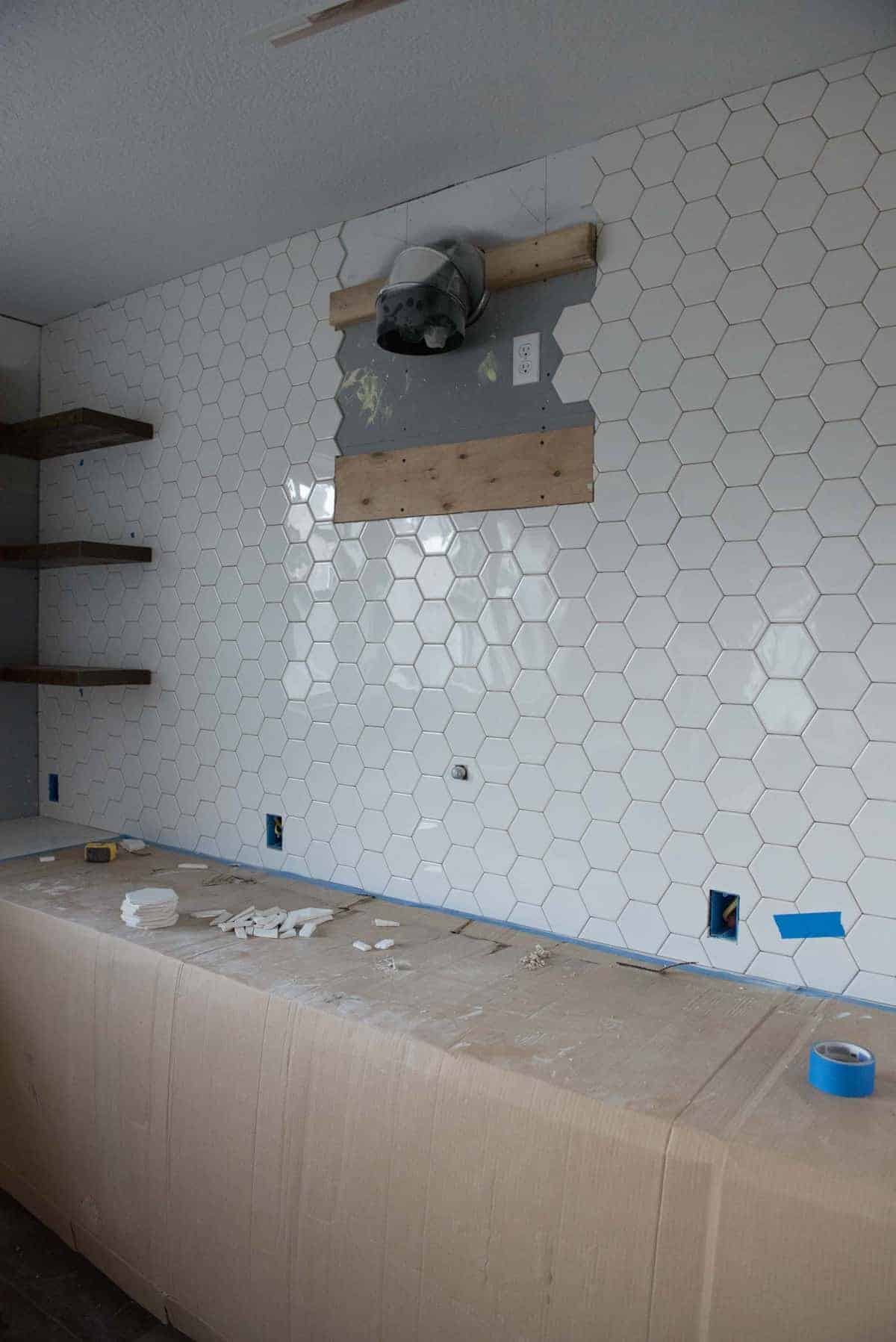
I already cleaned out my drawers, added my drawer liners, and added my little drawer organizers. Excited much?!
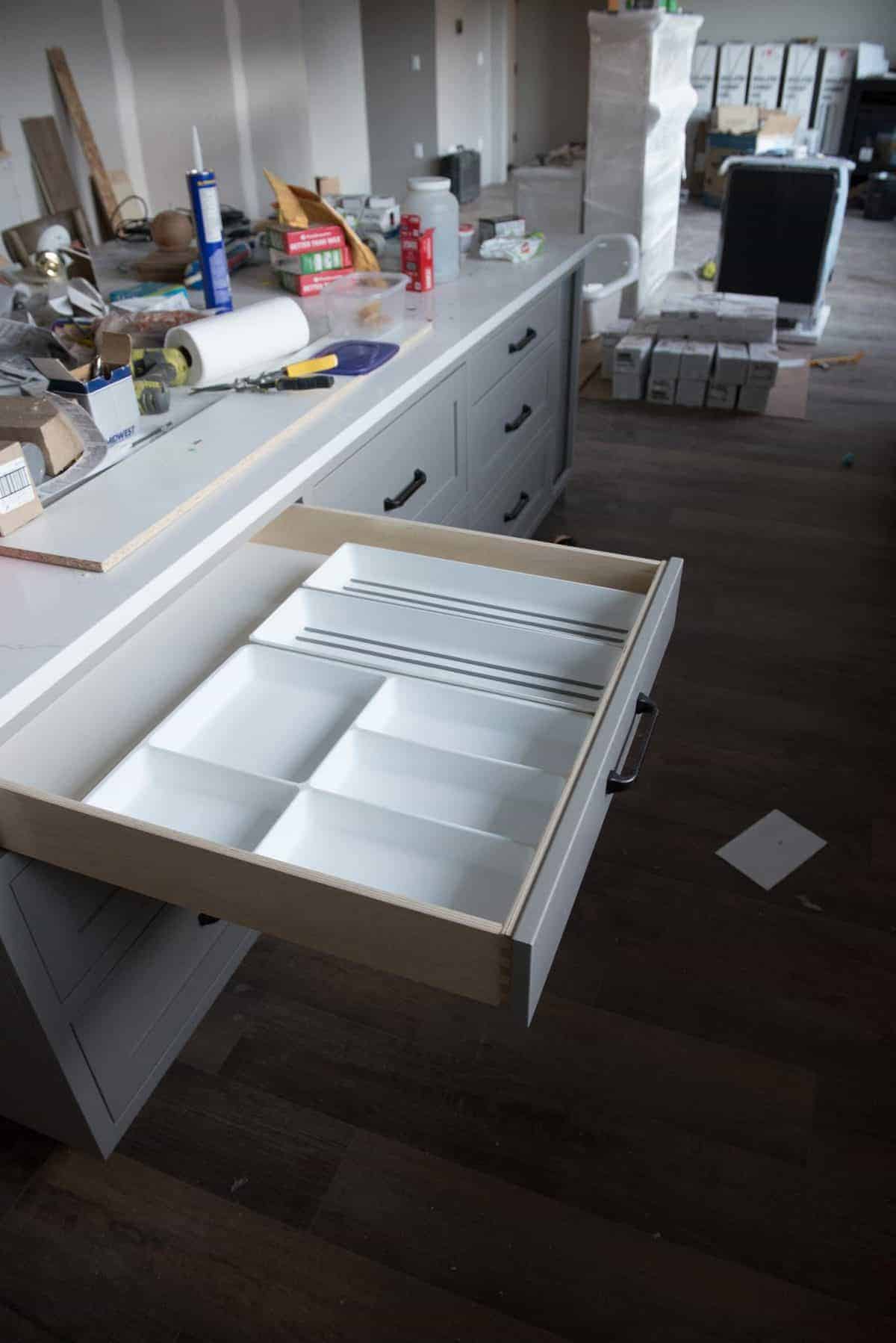
Where my heart-eye emojis at? Double ovens you guys. DOUBLE ovens. You know they are gong to be well-loved and used.
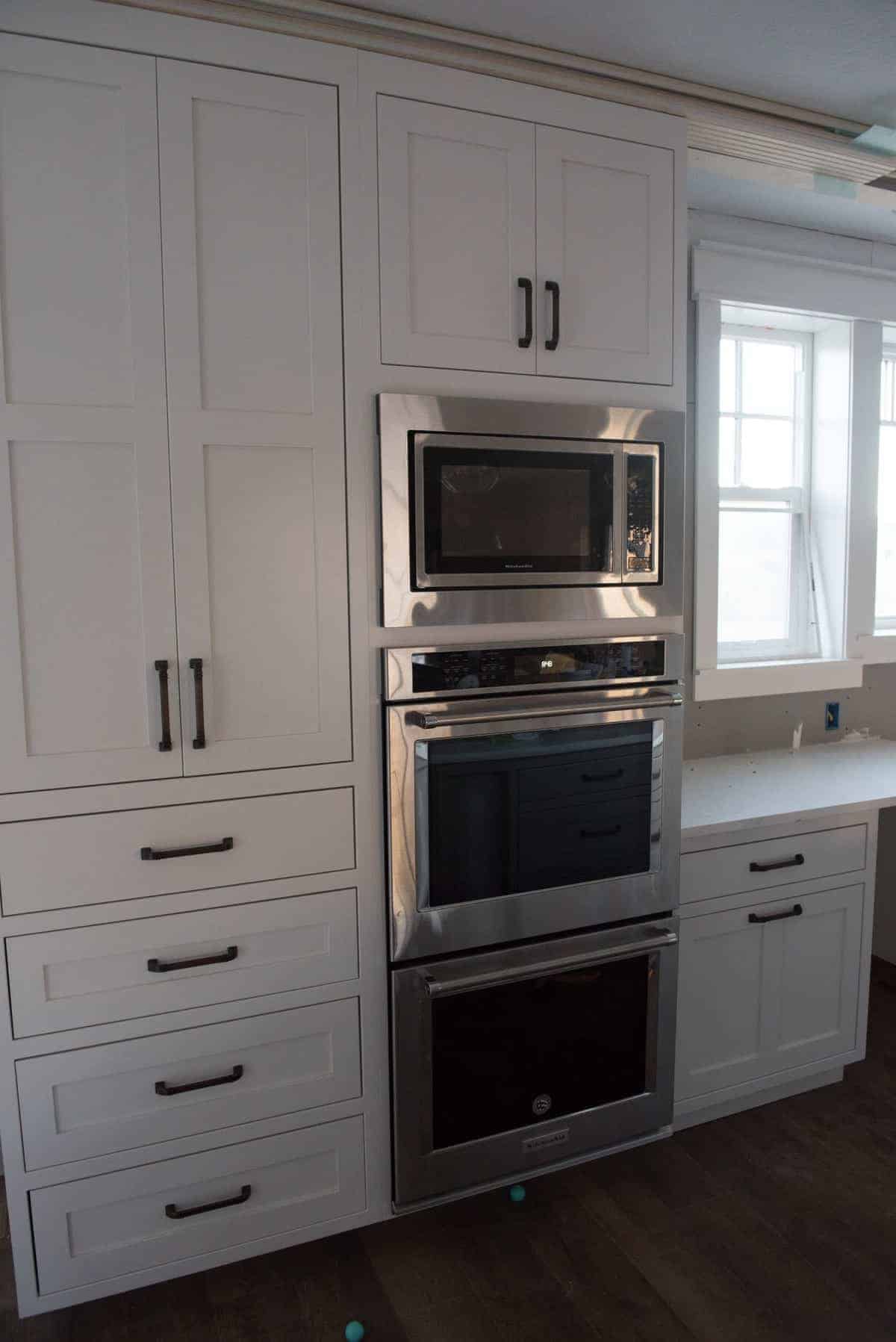
Now on to the upstairs! My upstairs living room/library makes me so happy. I brought some books over because I’m a nerd like that.
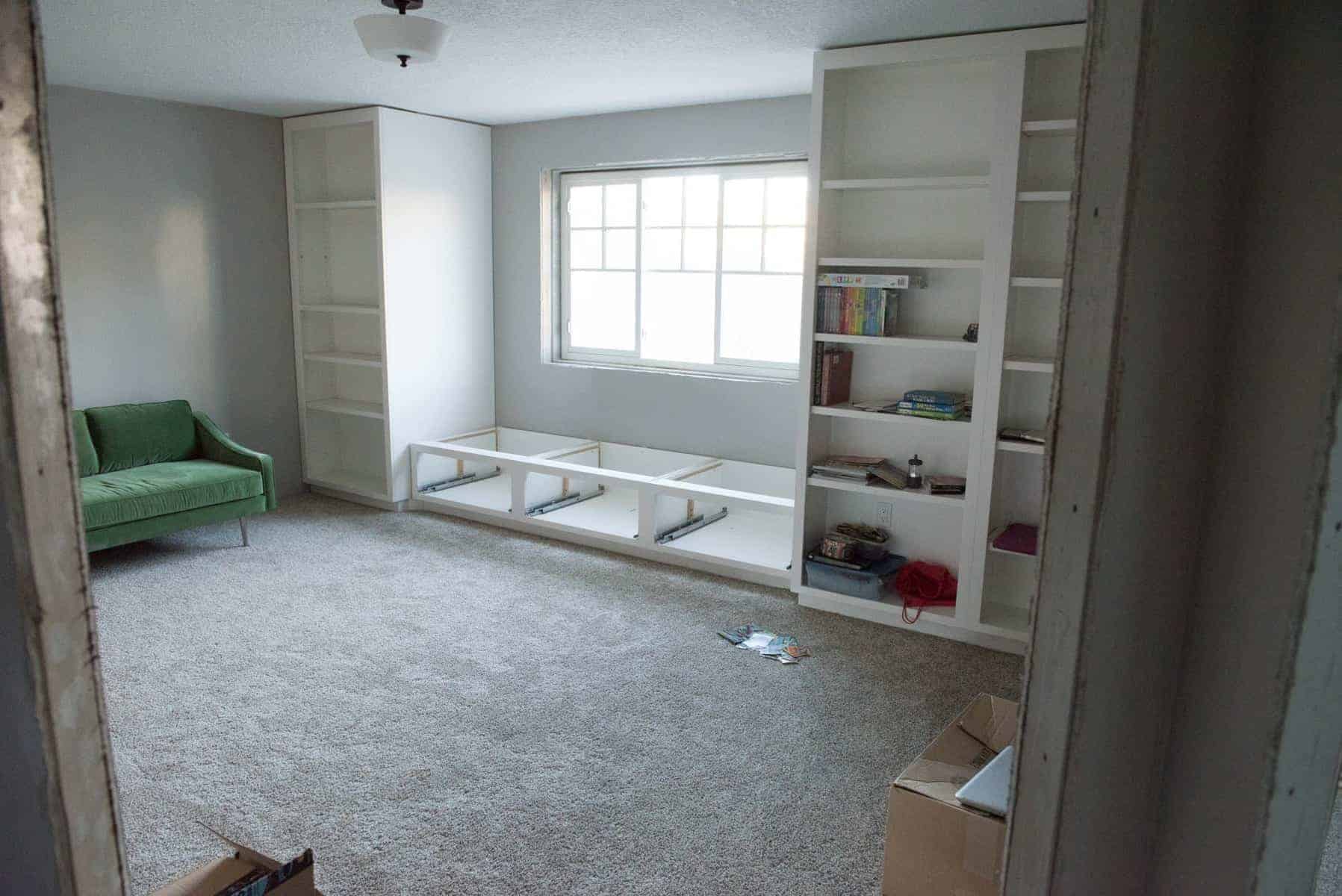
Every library needs a green velvet couch, right?!
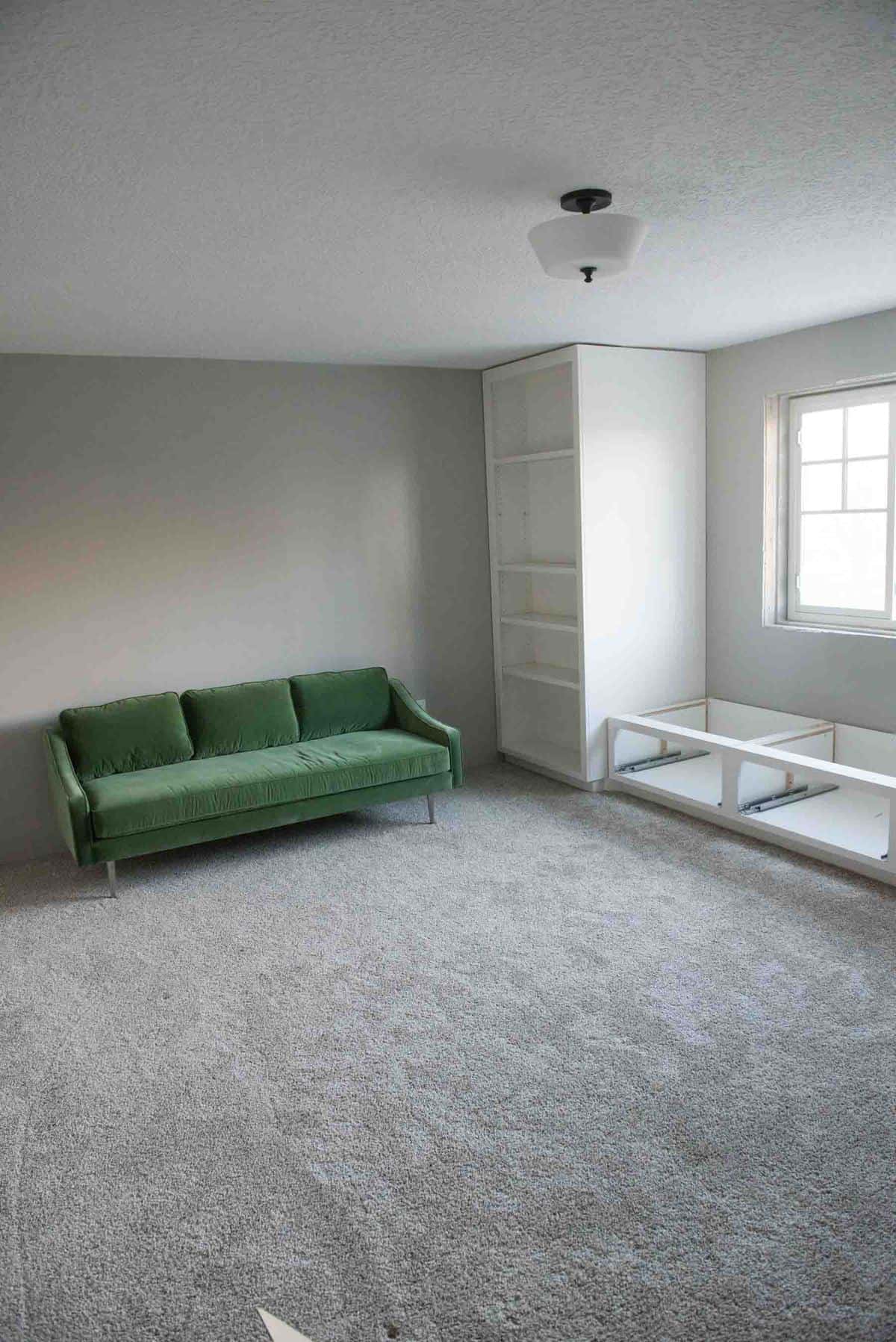
Kid bathroom upstairs.
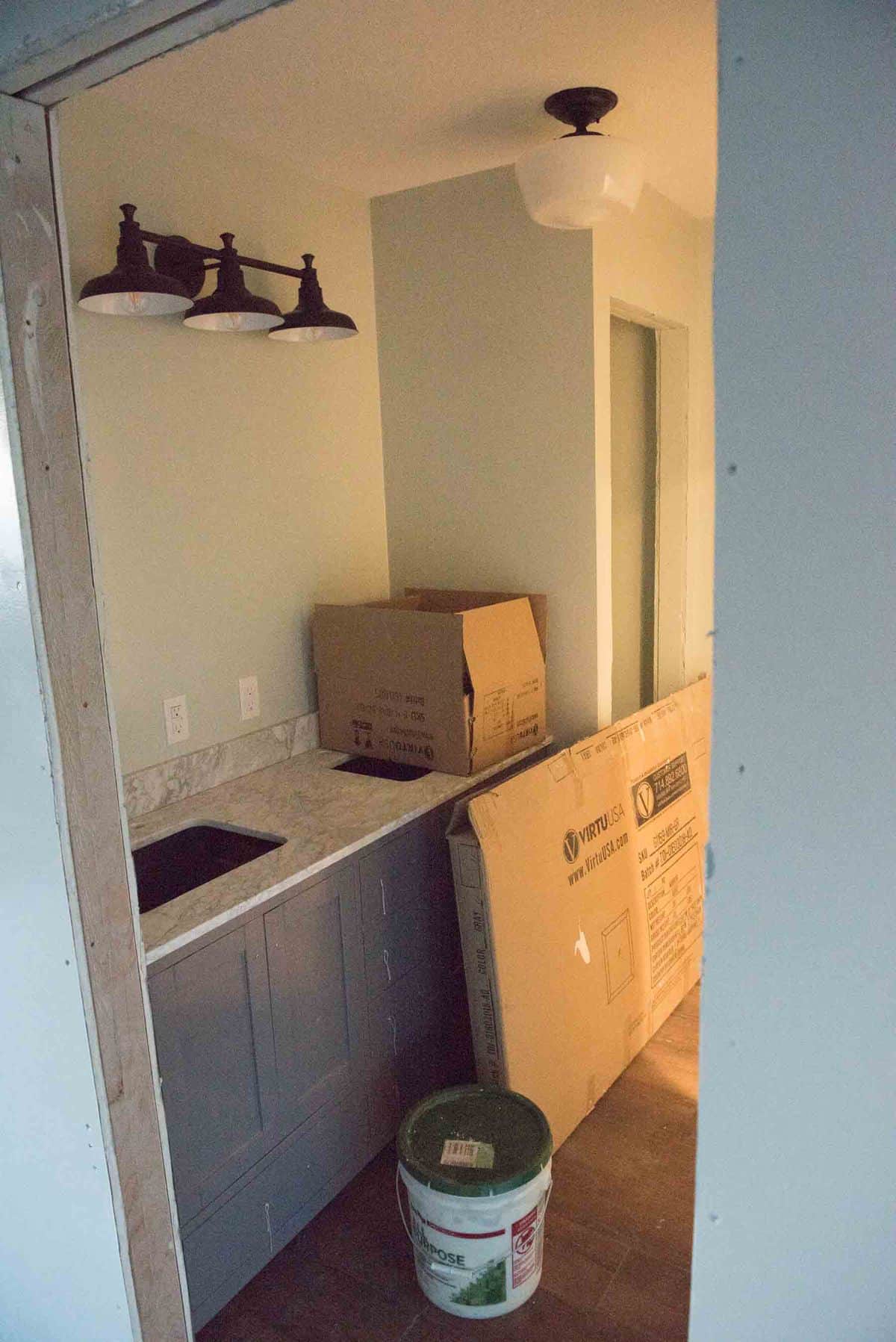
Little boy room.
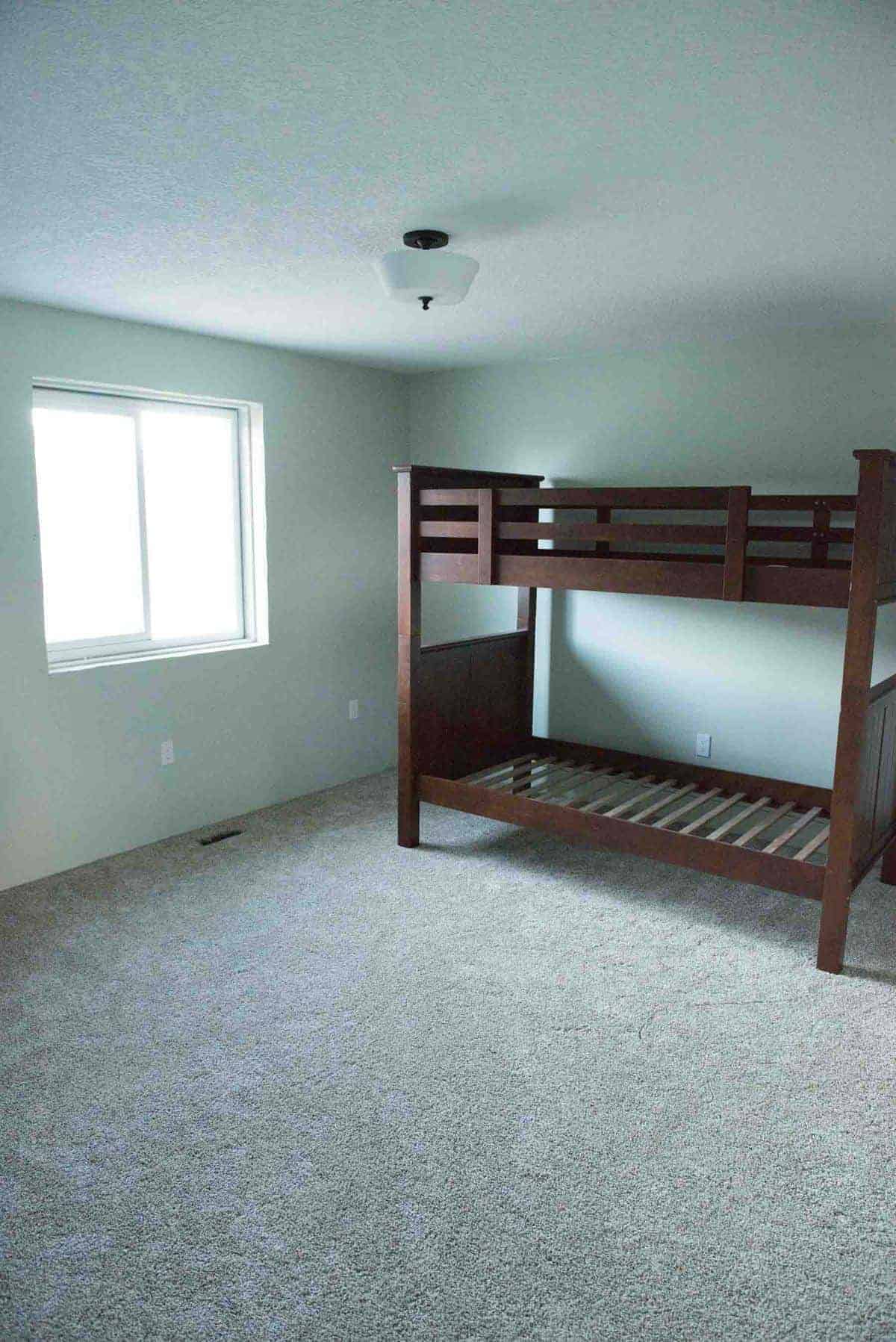
Big boy room. I wanted to have their rooms all done and put together to surprise them on Christmas but we didn’t quite make it. But we went over on Christmas afternoon and put together their new bunk beds, put their new quilts my mom made over the edge, and put together their night stands and Lego table. My kids have never really had things of their own. I currently have a triple bunk bed with the three oldest boys in a room and only a few of their clothes in there. It’s really exciting to them to have some things that are theirs and a place to put some of their things. I’m really grateful that they’ll have some nice things. They already have put their Legos and some Pokemon cards in their bedside tables.
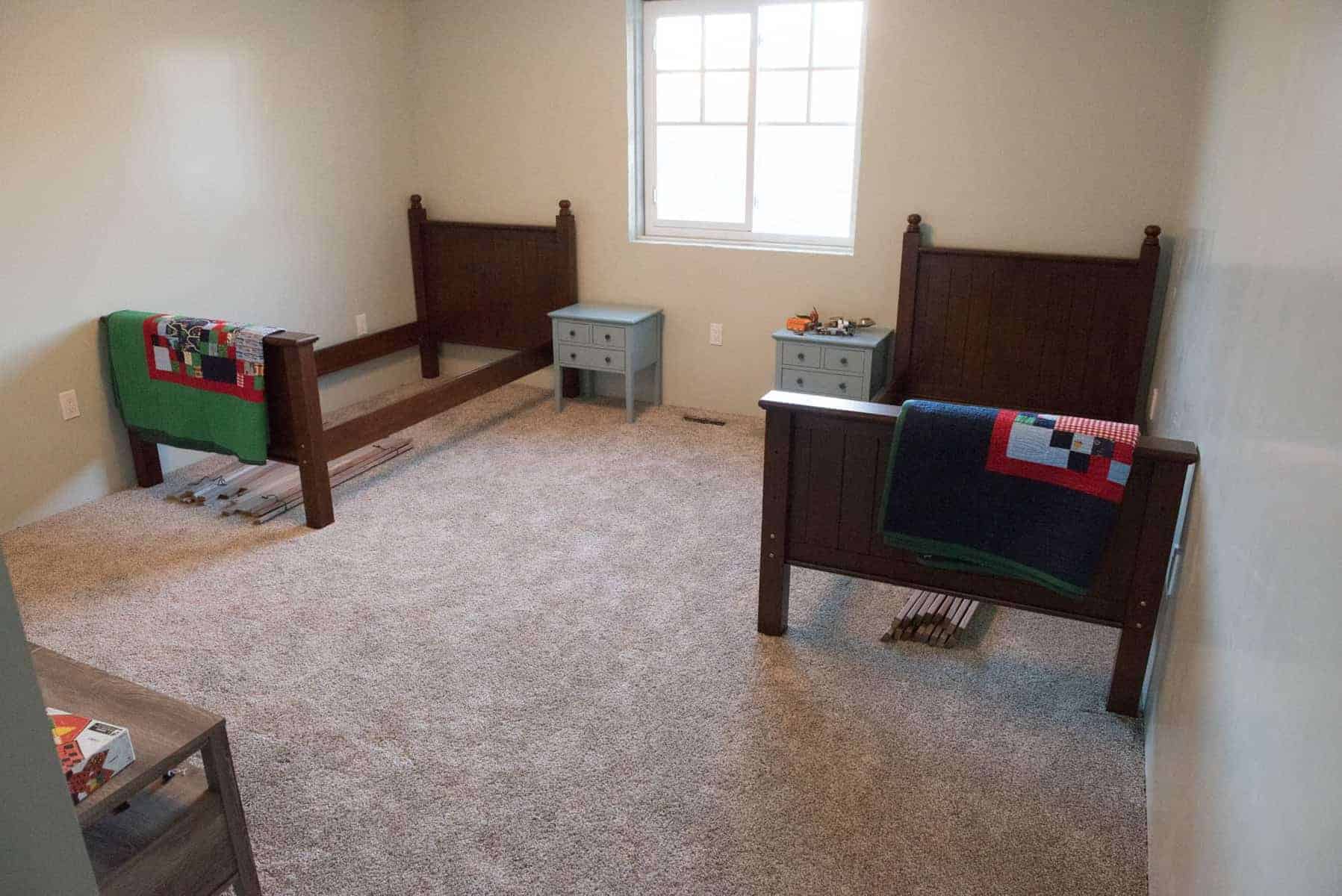
The Queen Bee’s room. Her light fixture is the steal of the house (almost as great as the one from the dump…). New at Pottery Barn well over $100 but I found this one (a returned item in perfect shape) at DownEast, on sale for $17.50. Perfect, right?
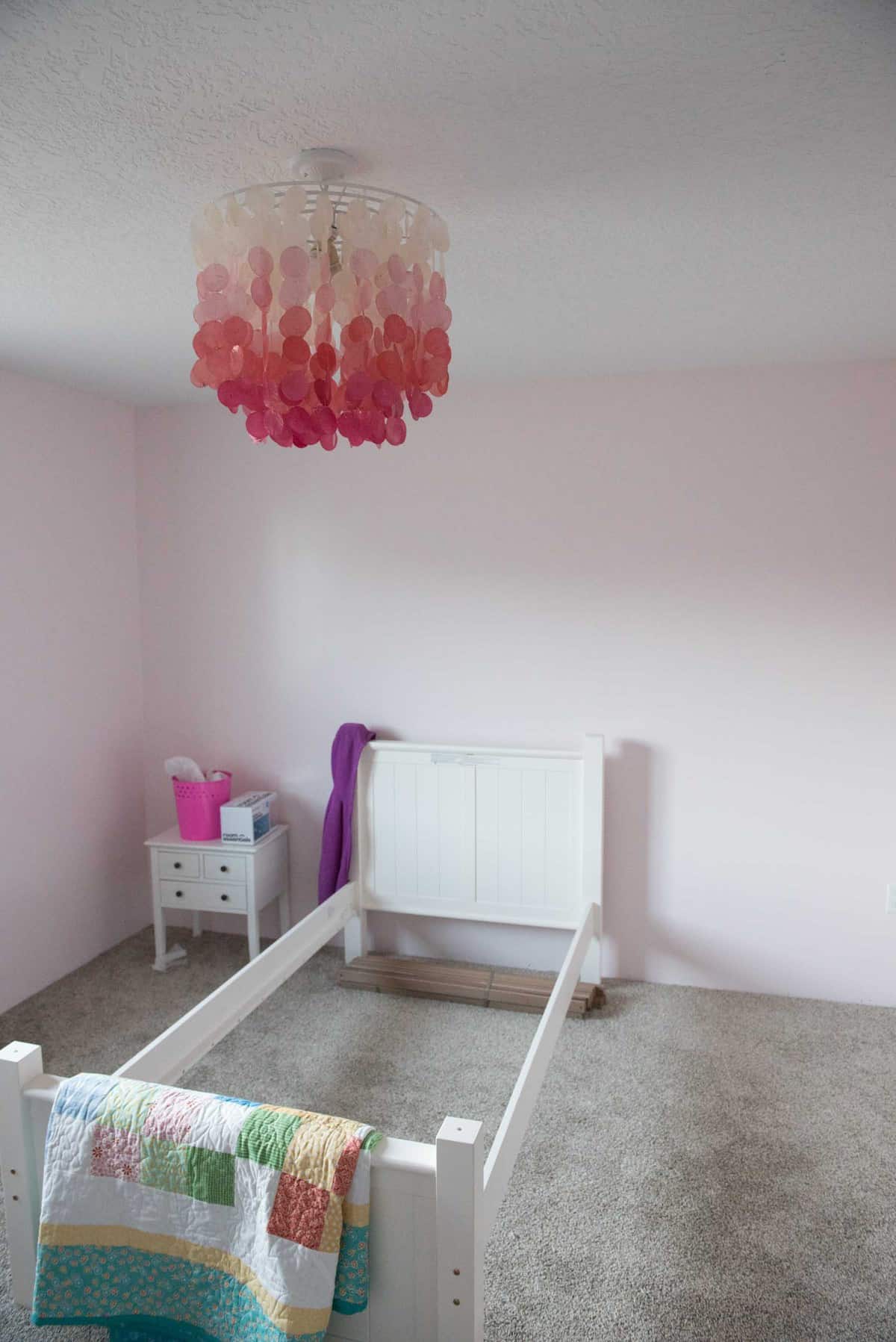
And the basement is currently where Thomas is storing and painting trim.
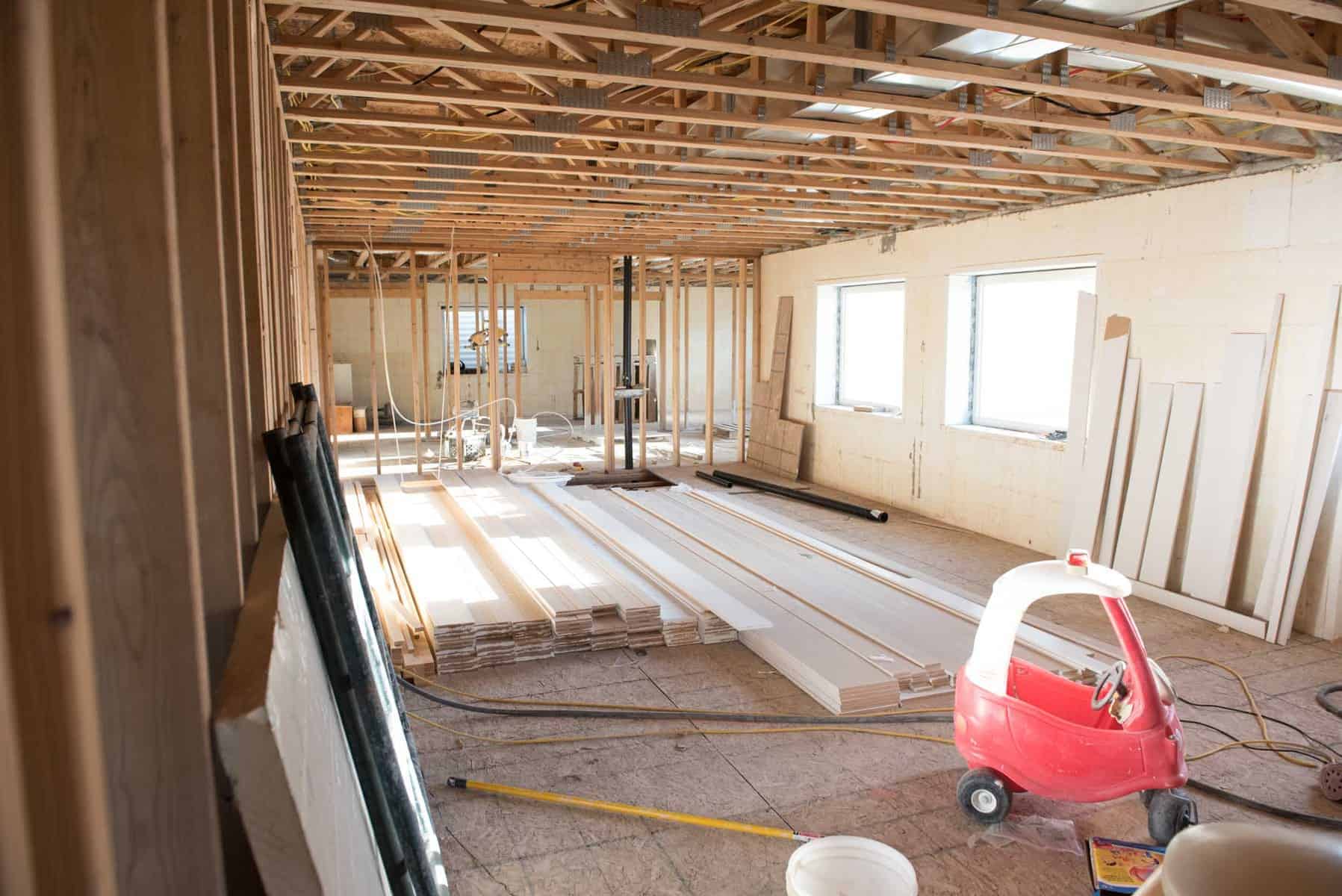
Thomas just got the water softener hooked up (as well as some floor drains for it and our water heaters) that he needed to do under the house, so now he’s working on getting sinks, faucets, and toilets in. He still needs to paint the shiplap on the stairs, dining room, and entryway, as well as install my fridge and dishwasher.
We are waiting on our cabinet guy to come back and finish crown molding, install the closets in all of the bedrooms, and bring the panels for the fridge and dishwasher.
I need to seal all of the grout (two bathrooms, backsplash, and entryway).
Those are the main things we are hoping to get done before we move in and the main things that have to happen before we get our occupancy permit. I don’t think I’ll mind moving in without all of the doors or the trim on. So many people have told me to not move in until it is done or it will never get done, but that’s just not true for us. One of Thomas’ best gifts/strengths is that he is a finisher and does things very thoroughly.
After we get the doors and trim done inside, we’ll finish up the wrap-around porch and the exterior of the house. Then we want to work on landscaping and a driveway.
I have two grandmas and my parents flying out the first week in April (and all of my siblings are coming, too) to be here when my brother blesses a new baby that’s set to arrive in just a few weeks. Our goal is to have the inside pretty well done as well as the porch on by the time they get here. Then we have to have the outside done by the middle of July in order to get our construction loan moved over to a home mortgage.
When I’ll move in though, I’m not sure. Our two-year house-build anniversary is the 23rd of this month. It’s been TWO YEARS since we broke ground. So I assume we’ll move in sometime between then and Valentine’s day. That seems reasonable to me, but I try not to worry too much about a date; that just leads to disappointment when it comes to this kind of project.
And there you have it. Thirty seven pictures and way too many words about the biggest project of our lives.
Thank you SO much for sharing in this journey with us. We appreciate all of the words of encouragement and excitement.

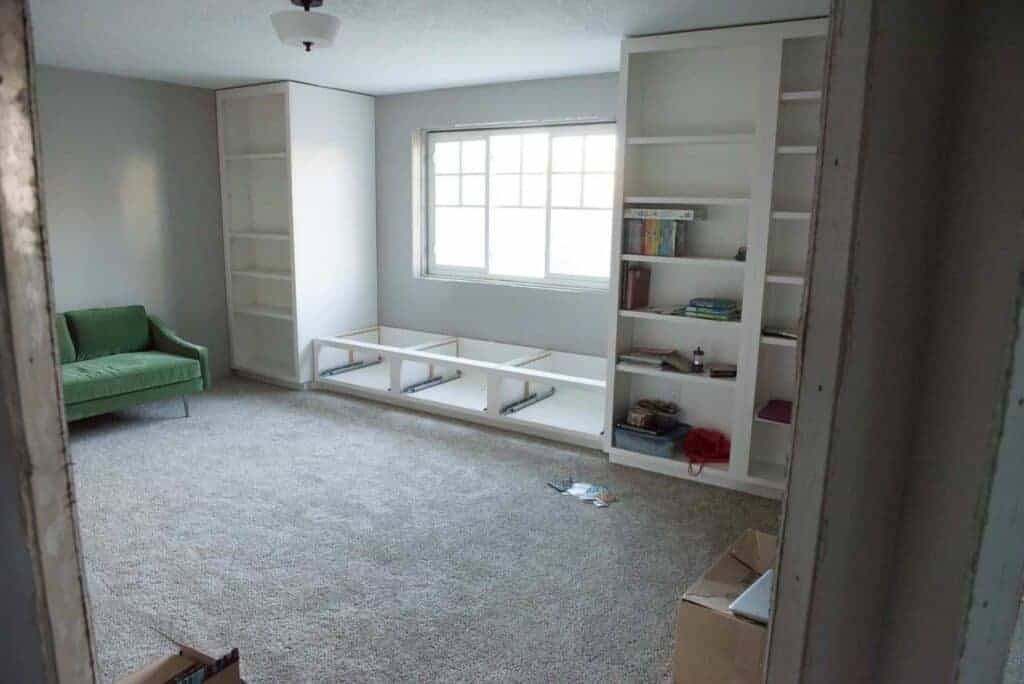
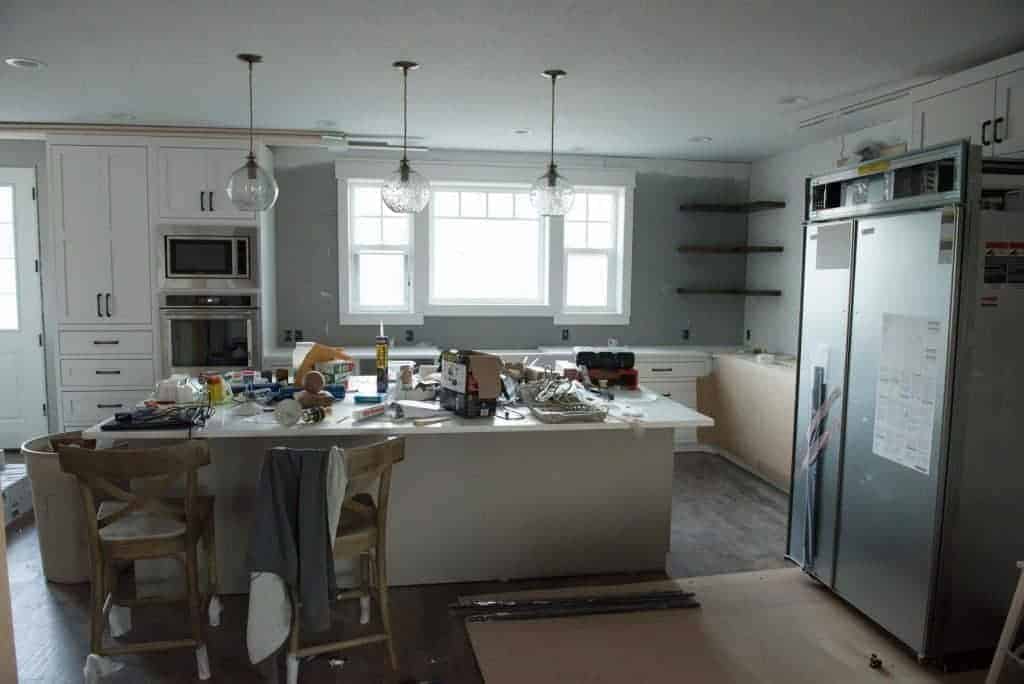






Has anybody tried to be the general contractor and use trade companies to build an addition? I read this great how to guide and it seems like the common sense approach using architects to design the plans and research various trade companies on the review sites like Angie’s List and others. The guide gives a step by step structured approach towards executing the plan. I’ve already had plans drawn up and was testing the waters by getting prices on my own and comparing against what I was getting from general contractors. Phenomenal differences. I’m ready to do it but want to get other opinions. Here is the book if anyone is interested.
https://www.amazon.com/s?k=adding+onto+your+home+in+the+information+age&i=tools&ref=nb_sb_noss