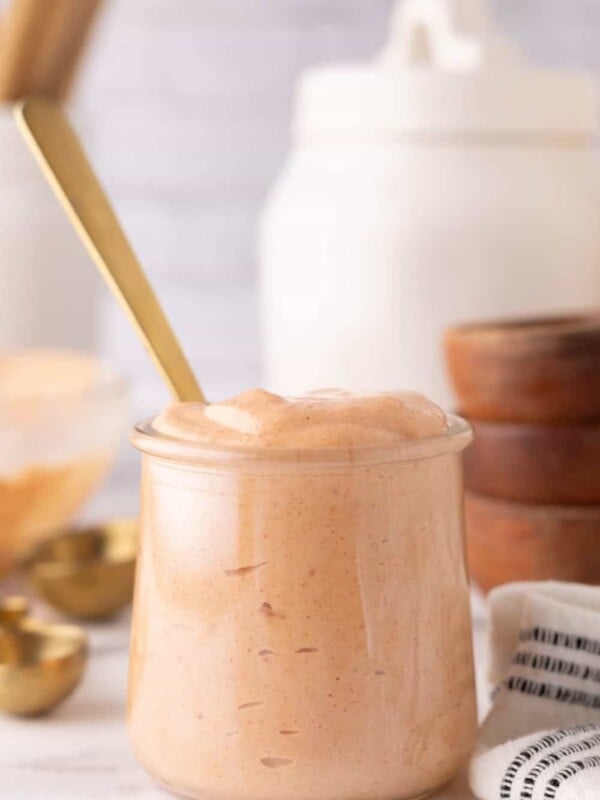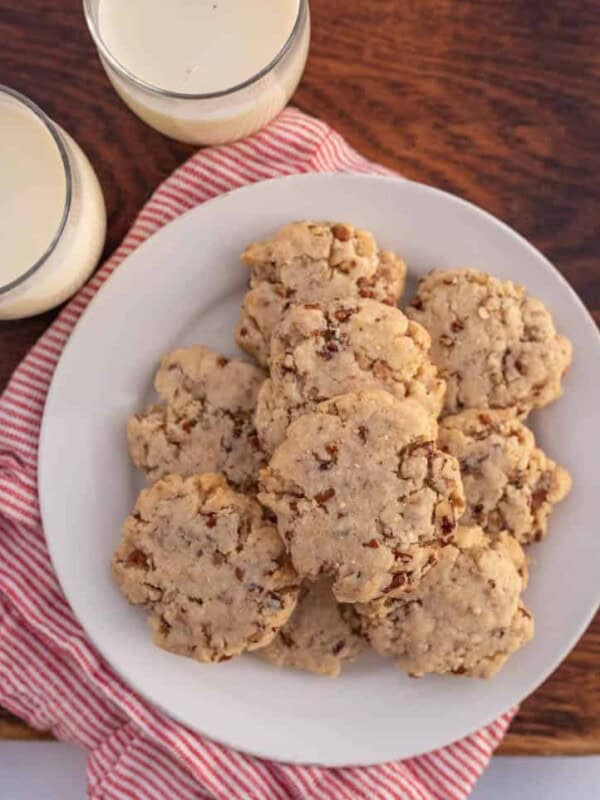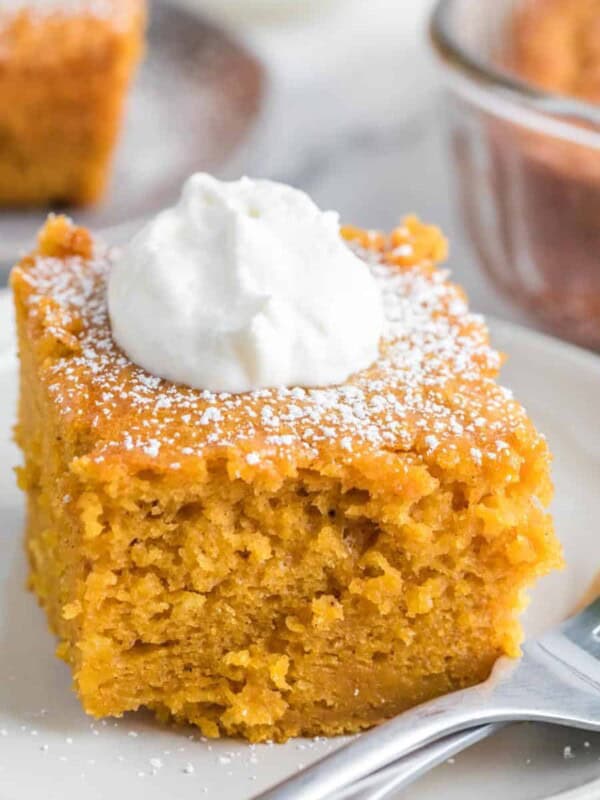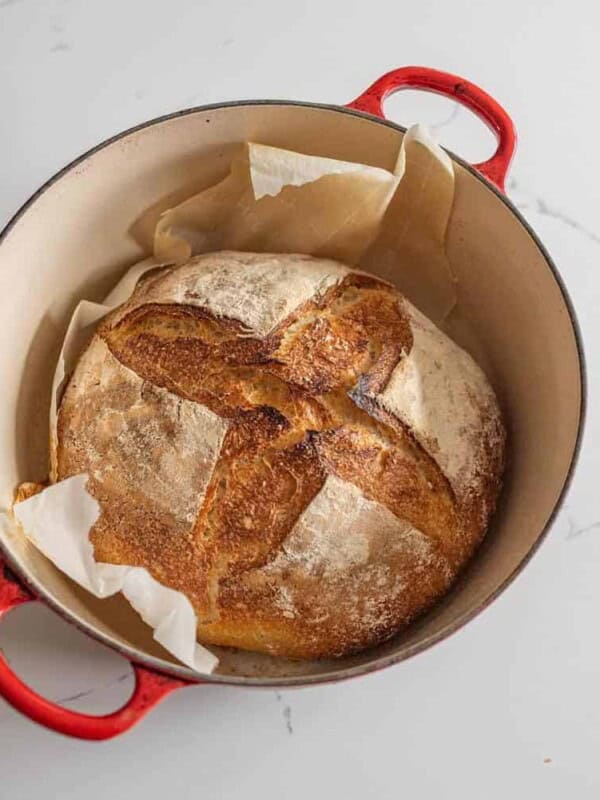Our Biggest Mess: Progress – October 2012
on Oct 22, 2012, Updated Sep 09, 2020
This post may contain affiliate links. Please read our disclosure policy.
This is the bathroom we added/are still working on. This bathroom is what we are currently working on finishing. We just started using the tub/shower and it’s so nice not to use the icky shower surround any more. The lack of walls does make for a cold shower though.
This is the back room that we lived in all last winter. It had our kitchen table, a couch, our bed, and accounted for 90% of our living space. I’m so glad those days are past. Now it just has our bed in it which we’ll be moving out shortly. We just made our second major Home Depot purchase and parts of it are stored in this room now. We have doors, windows, flooring, etc. for this part of the house. Now we just need to get it all in!
This is the nearly finished bedroom from phase one. We’ll move our bed in here when we are ready to start gutting that back room. It’s been over a year since I’ve had a bedroom with a door on it or a closet and I’m excited for both.
Thomas’ office in the bedroom. He’s pretty excited about the $15 desk he scored at the thrift store.
My “craft room”. LOL. Ok, it’s not a craft room, but that is all of my crafty stuff on the shelf. Having my craft stuff in the house opposed to out in the barn is a big plus.
Now onto my favorite room. My dear sweet sink-filled kitchen. How did I ever live without a kitchen?
The pantry got a door this week 🙂
I’ve been so glad that we opened the kitchen and living room up to each other. The space is so family friendly.
Where all the blogging magic happens (my computer is in that cabinet).
There you have it! Our fun and gigantic side project.
Thanks for reading,























Yes, yes I do feel guilty about not visiting you. But I am loving when you come and visit me! Love the house tour. Bravo Bravo on all the straightness and I love it!
I love your blog! I was perusing old posts the other day and printing off all your yummy recipes! Now I just need to actually go make them. 😉
Beautiful! We have a fixer up house, too, but we are not as handy/crafty. It will be a few years before we can really afford to remodel some rooms. We have an extra kitchen in our house (we use that room mainly for storage right now).
Those fixer-uppers… so do you think you’ll keep the extra kitchen?! I don’t know what I’d do with two, it just seems like more to clean 🙂
Will most likely transition the extra kitchen into a recreational room. The cabinets are really nice, though, so we’d like to save them.