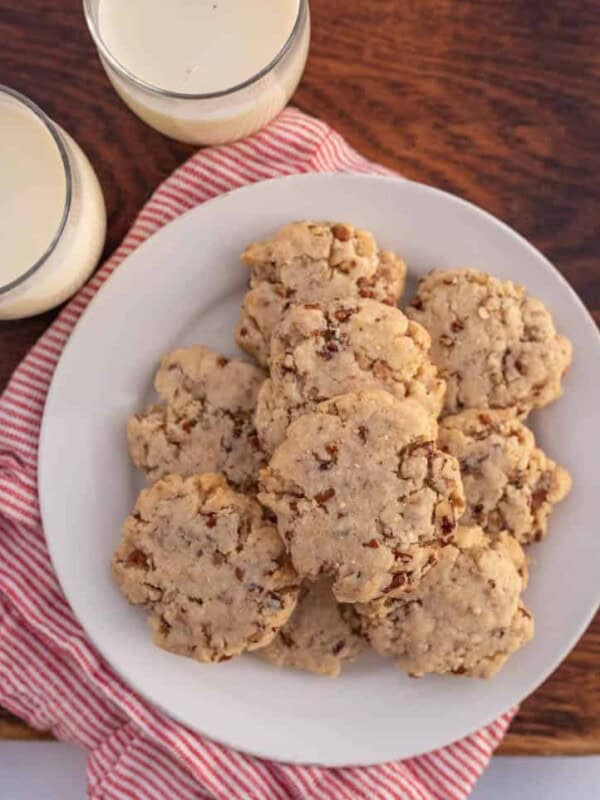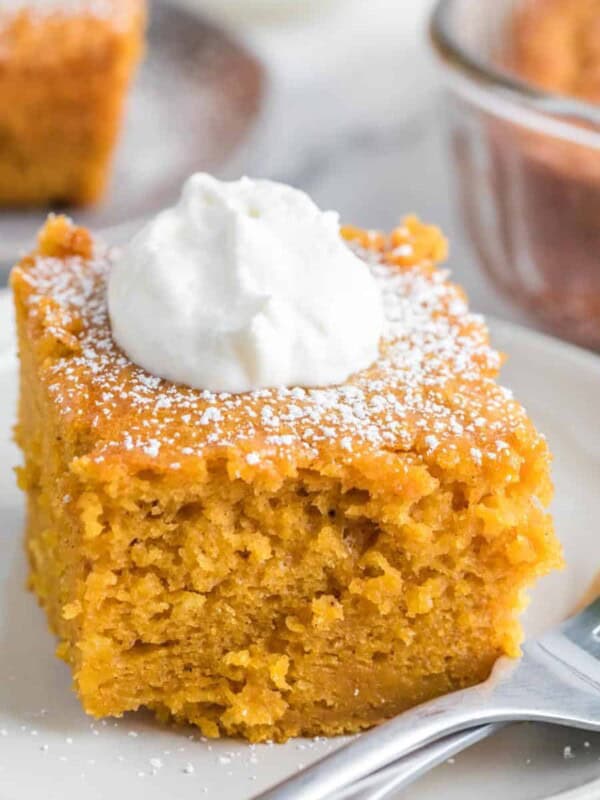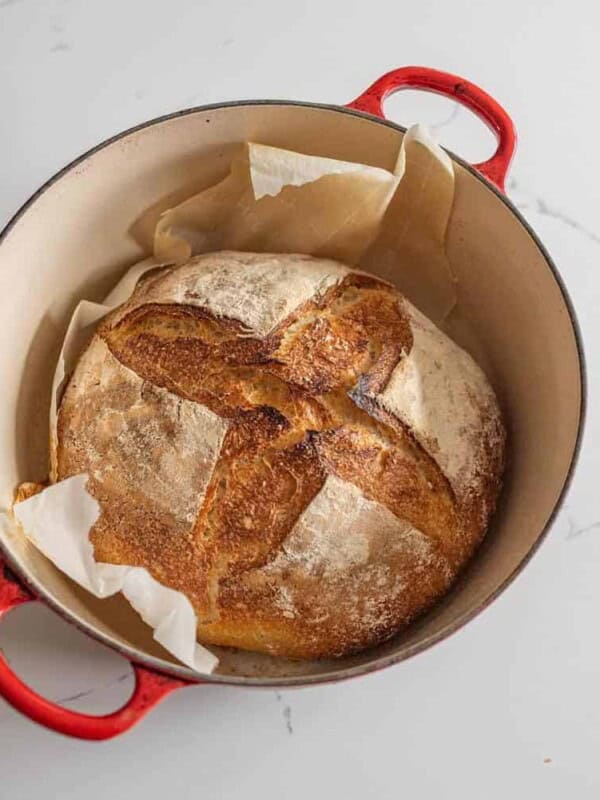Our Biggest Mess: A Bathroom Floor!
on Jan 29, 2012, Updated Sep 09, 2020
This post may contain affiliate links. Please read our disclosure policy.
The Bridge is gone! We can now walk on the future bathroom floor, just don’t hit your head going through! It’s a lot taller than things used to be.
This door used to be the stairs from the bathroom to the downstairs and won’t exist when we are done.
So the new bathroom is L-shaped and the door will be down the hall near the door for the master bedroom (the door to the room we live in now). The part of the floor that is still not in will be a pantry.
Starting to look like real stairs!
The hall will be this tall in the end with a stair up to it.
Exciting isn’t it? Thanks for all the hard work Thomas and Thomas’s Dad!











That is the most beautiful floor!! So excited to see the next step. Yippee for father in laws!
Holy Cow I can’t believe they got all that done in 1 day! Hooray!
It’s looking great! Did you guys take out kitchen cupboards that you have laying around? Josh wants some for his tools in our garage, so I thought I would check with you and just see if you happened to have some.